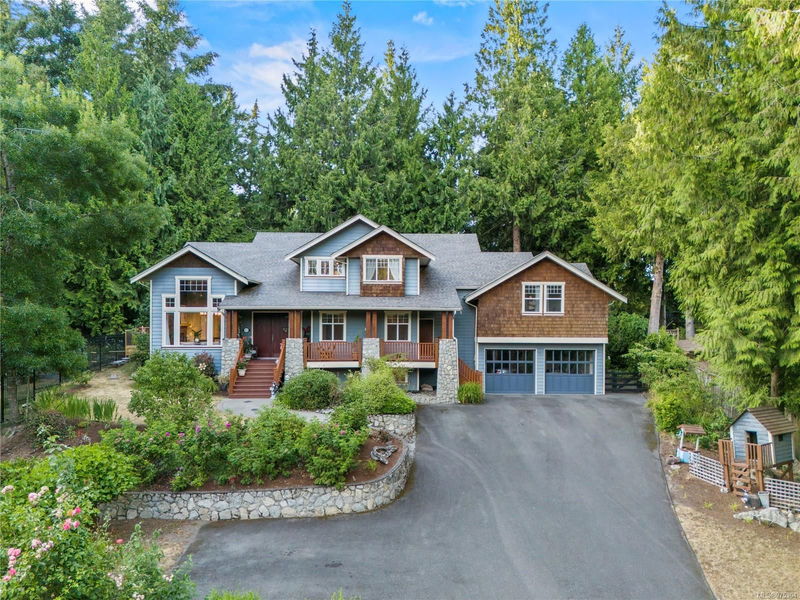Key Facts
- MLS® #: 975304
- Property ID: SIRC2072078
- Property Type: Residential, Single Family Detached
- Living Space: 4,956 sq.ft.
- Lot Size: 0.50 ac
- Year Built: 2002
- Bedrooms: 6
- Bathrooms: 5
- Parking Spaces: 8
- Listed By:
- RE/MAX Camosun
Property Description
TOP Quality recently renovated elegant family home, situated in the serene and peaceful setting of the highly desirable Dean Park in a private Cul-de-sac. BE WOWED with this custom-designed home, attention to detail & quality finishing. Main floor offers New Gourmet Kitchen with plenty of storage space, walk-in pantry & two sinks for easy prep, leading to a cozy family room with gas fireplace. Attractive bright open renovated living room with feature Fire Place & formal Dining Room which leads to peaceful yard. Home Office with separate entry, powder & laundry room. Upstairs you will find 4 Bed, updated 2 Bath & Bonus Room. Master offers a large SPA en-suite with a spacious walk-in closet with gas fireplace. Lower Level awaits a media room, huge Rec room/home gym, den area, Bath & there’s plumbing roughed into setup of a bar! 2 bedrooms Spacious Suite. Oversized car garage with high ceiling & workshop area plenty of driveway parking easy to come and go.
Rooms
- TypeLevelDimensionsFlooring
- EntranceMain14' 11" x 13' 3"Other
- Living roomMain17' 11" x 12' 6.9"Other
- Dining roomMain10' 6.9" x 12' 6.9"Other
- KitchenMain16' 3.9" x 17' 3.9"Other
- Laundry roomMain13' 3.9" x 6' 6.9"Other
- Family roomMain16' 3" x 20' 3.9"Other
- BathroomMain5' x 9' 5"Other
- Porch (enclosed)Main6' 6" x 12' 9.9"Other
- Home officeMain11' 3.9" x 17' 9.6"Other
- OtherMain7' x 3'Other
- OtherMain4' 3.9" x 18' 3.9"Other
- PatioMain10' x 11' 11"Other
- Home office2nd floor14' 3" x 7' 2"Other
- Bedroom2nd floor16' 9.6" x 10' 6"Other
- PatioMain18' 8" x 30' 9"Other
- Bedroom2nd floor10' 6.9" x 12' 9.6"Other
- Bathroom2nd floor13' 9.6" x 7' 9.6"Other
- Bedroom2nd floor13' 9.6" x 10' 2"Other
- Living room2nd floor10' 11" x 12' 9.6"Other
- Primary bedroom2nd floor14' 9.9" x 19' 3.9"Other
- Ensuite2nd floor16' 6.9" x 6'Other
- Dining room2nd floor11' 5" x 10' 6"Other
- Kitchen2nd floor12' 11" x 9' 8"Other
- Bathroom2nd floor5' 2" x 8' 2"Other
- Bedroom2nd floor11' 11" x 10' 6.9"Other
- Bedroom2nd floor14' 6.9" x 10' 5"Other
- WorkshopLower10' 9.9" x 13' 5"Other
- Exercise RoomLower13' 9" x 19' 3.9"Other
- OtherLower5' 9" x 13' 3.9"Other
- BathroomLower5' 6.9" x 6' 2"Other
- StorageLower12' 6.9" x 22' 11"Other
- Media / EntertainmentLower10' 3.9" x 18' 9.6"Other
Listing Agents
Request More Information
Request More Information
Location
8722 Pylades Pl, North Saanich, British Columbia, V8L 6A4 Canada
Around this property
Information about the area within a 5-minute walk of this property.
Request Neighbourhood Information
Learn more about the neighbourhood and amenities around this home
Request NowPayment Calculator
- $
- %$
- %
- Principal and Interest 0
- Property Taxes 0
- Strata / Condo Fees 0

