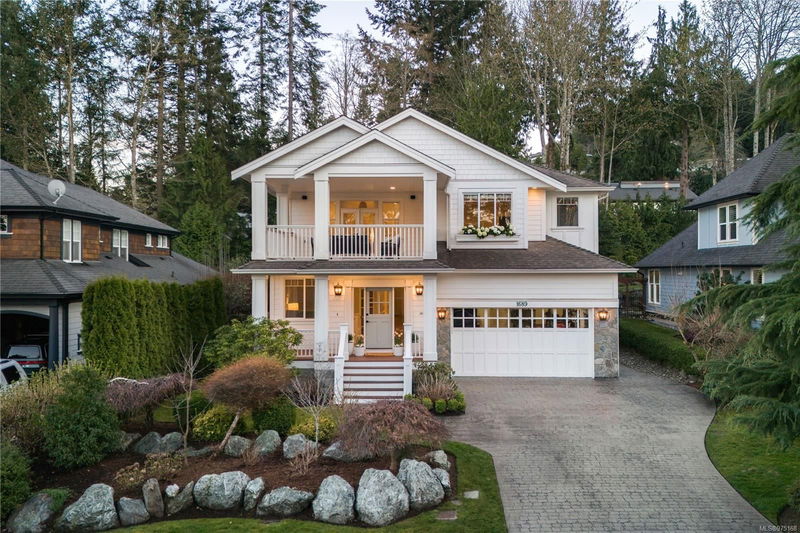Key Facts
- MLS® #: 975168
- Property ID: SIRC2072047
- Property Type: Residential, Single Family Detached
- Living Space: 3,054 sq.ft.
- Lot Size: 0.18 ac
- Year Built: 2008
- Bedrooms: 3
- Bathrooms: 3
- Parking Spaces: 2
- Listed By:
- The Agency
Property Description
Nestled on a picturesque & highly desirable cul-de-sac in Dean Park, this custom home offers a serene retreat surrounded by luxuriant gardens. Stepping inside, you're greeted by timeless elegance w/ wainscotting, crown moulding & hardwood floors that exude warmth & charm. The great room boasts soaring 19' ceilings, a cozy fireplace w/flanking custom built-ins & abundant natural light streaming through expansive windows. The gourmet kitchen features a Butler's pantry, granite countertops, SS high-end appliances & a gas cooktop. Upstairs, the primary suite features a spa-like ensuite w/ marble countertops, walk-in shower & clawfoot Tub. French doors lead you to a grand ocean-view-covered balcony. The south-facing backyard includes a putting green & delightful playhouse. Centrally located, this offering is the best of urban living while surrounded by walking trails, quaint farms & a peaceful rural setting.
Rooms
- TypeLevelDimensionsFlooring
- Porch (enclosed)Other29' 6.3" x 59' 6.6"Other
- EntranceMain29' 6.3" x 32' 9.7"Other
- Home officeMain32' 9.7" x 36' 10.7"Other
- Dining roomMain39' 4.4" x 39' 4.4"Other
- OtherMain19' 8.2" x 22' 11.5"Other
- Great RoomMain55' 9.2" x 85' 3.6"Other
- Eating AreaMain22' 11.5" x 36' 10.7"Other
- Laundry roomMain36' 10.7" x 42' 7.8"Other
- KitchenMain36' 10.7" x 52' 5.9"Other
- BathroomMain0' x 0'Other
- OtherOther65' 7.4" x 75' 5.5"Other
- OtherOther22' 11.5" x 19' 8.2"Other
- PatioOther52' 5.9" x 121' 4.6"Other
- Primary bedroom2nd floor42' 7.8" x 62' 4"Other
- Walk-In Closet2nd floor22' 11.5" x 52' 5.9"Other
- Ensuite2nd floor0' x 0'Other
- Bedroom2nd floor39' 4.4" x 55' 9.2"Other
- Bedroom2nd floor39' 4.4" x 55' 9.2"Other
- Balcony2nd floor59' 6.6" x 65' 7.4"Other
- Bathroom2nd floor0' x 0'Other
Listing Agents
Request More Information
Request More Information
Location
1689 Texada Terr, North Saanich, British Columbia, V8L 6B1 Canada
Around this property
Information about the area within a 5-minute walk of this property.
Request Neighbourhood Information
Learn more about the neighbourhood and amenities around this home
Request NowPayment Calculator
- $
- %$
- %
- Principal and Interest 0
- Property Taxes 0
- Strata / Condo Fees 0

