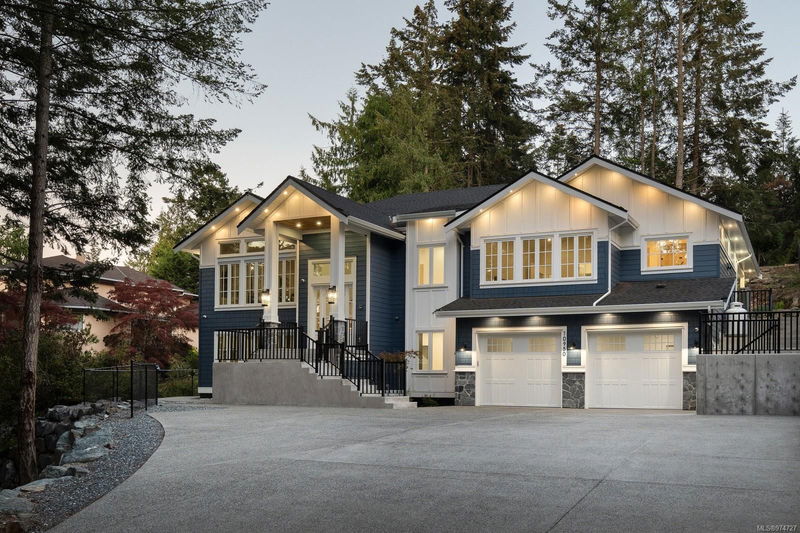Key Facts
- MLS® #: 974727
- Property ID: SIRC2072018
- Property Type: Residential, Single Family Detached
- Living Space: 4,757 sq.ft.
- Lot Size: 0.50 ac
- Year Built: 2024
- Bedrooms: 3+1
- Bathrooms: 5
- Parking Spaces: 5
- Listed By:
- Macdonald Realty Ltd. (Sid)
Property Description
Set in the sought-after neighbourhood of Curteis Point sits a luxurious 4-Bed, 5-Bath, 4757-sqft. home. Brand new and move-in ready, the home pairs fresh design with lux finishing. 12-ft vaulted ceilings, exposed beams, and expansive windows offer a light and airy feel across the home’s split-level layout. On the upper level, a welcoming great room and gourmet kitchen create the ideal entertaining space with top-of-the-line appliances, custom cabinetry, and detailed stonework, along with a full pantry and adjoining bar. Enjoy an upper-level office space and lux primary suite, complete with a spa-like ensuite and not one, but two walk-in closets. The home’s attention to detail carries through to the lower level where you’ll find a media room, wet bar, and gym as well as a self-contained, 1-Bed, 1-Bath suite. Set on a south-facing, half-acre parcel, this property promises the best the Peninsula has to offer. Close to schools, parks, and beaches, and just 10 minutes from downtown Sidney.
Rooms
- TypeLevelDimensionsFlooring
- Living roomMain59' 6.6" x 62' 4"Other
- EntranceMain16' 4.8" x 29' 6.3"Other
- Dining roomMain36' 10.7" x 52' 5.9"Other
- OtherMain29' 6.3" x 26' 2.9"Other
- KitchenMain52' 5.9" x 62' 4"Other
- OtherMain19' 8.2" x 26' 2.9"Other
- Laundry roomMain22' 11.5" x 29' 6.3"Other
- BathroomMain0' x 0'Other
- BathroomMain0' x 0'Other
- Walk-In ClosetMain16' 4.8" x 22' 11.5"Other
- BedroomMain39' 4.4" x 42' 7.8"Other
- Primary bedroomMain59' 6.6" x 49' 2.5"Other
- BedroomMain39' 4.4" x 42' 7.8"Other
- Walk-In ClosetMain29' 6.3" x 45' 11.1"Other
- Home officeMain29' 6.3" x 39' 4.4"Other
- BathroomMain0' x 0'Other
- Living roomLower29' 6.3" x 32' 9.7"Other
- BedroomLower36' 10.7" x 29' 6.3"Other
- BathroomLower0' x 0'Other
- BathroomLower0' x 0'Other
- OtherLower52' 5.9" x 39' 4.4"Other
- Recreation RoomLower59' 6.6" x 124' 8"Other
- Exercise RoomLower49' 2.5" x 55' 9.2"Other
- StorageLower26' 2.9" x 29' 6.3"Other
- PatioMain108' 3.2" x 59' 6.6"Other
- PatioMain62' 4" x 131' 2.8"Other
- OtherLower72' 2.1" x 82' 2.5"Other
- PatioMain62' 4" x 36' 10.7"Other
- KitchenMain29' 6.3" x 29' 6.3"Other
Listing Agents
Request More Information
Request More Information
Location
10950 Inwood Rd, North Saanich, British Columbia, V8L 5H9 Canada
Around this property
Information about the area within a 5-minute walk of this property.
Request Neighbourhood Information
Learn more about the neighbourhood and amenities around this home
Request NowPayment Calculator
- $
- %$
- %
- Principal and Interest 0
- Property Taxes 0
- Strata / Condo Fees 0

