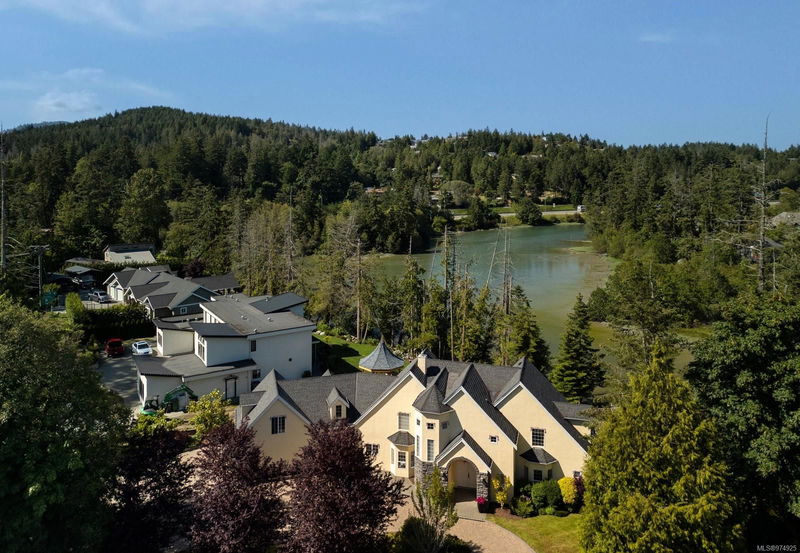Key Facts
- MLS® #: 974925
- Property ID: SIRC2069419
- Property Type: Residential, Single Family Detached
- Living Space: 3,252 sq.ft.
- Lot Size: 0.51 ac
- Year Built: 2002
- Bedrooms: 4
- Bathrooms: 4
- Parking Spaces: 4
- Listed By:
- Macdonald Realty Ltd. (Sid)
Property Description
Set among the pristine, waterfront homes of Marina Way, sits a timeless French Country property offering tidal ocean views. Pulling inspiration from classic European architecture, this 4-Bed, 4-Bath, 3820-sqft. home has a stately look and feel, inside and out. Peaked rooflines, arched entryways, and detailed stonework pair with the home’s open floorplan, soaring, 17-ft ceilings, and ornate detailing. The main floor features a dramatic, double-height living room with bay windows, a dual-sided fireplace, and custom cabinetry, along with a spacious kitchen and walk-in pantry, a conveniently placed laundry room off the breezeway, and a main floor primary suite. The home offers 3 additional bedrooms and 2 bathrooms on the second floor, as well as a den and flex space for ultimate flexibility. Enjoy a half-acre parcel with sprawling lawns, mature gardens, and ocean views, all just minutes from local schools, parks, beaches, and trails, and less than a 10-minute drive from downtown Sidney.
Rooms
- TypeLevelDimensionsFlooring
- Dining roomMain20' x 12'Other
- EntranceMain8' x 7'Other
- Living roomMain20' x 11'Other
- Eating AreaMain8' x 12'Other
- KitchenMain12' x 14'Other
- OtherMain8' x 5'Other
- Laundry roomMain11' x 7'Other
- OtherMain20' x 22'Other
- OtherMain22' x 14'Other
- PatioMain17' x 40'Other
- Primary bedroomMain20' x 12'Other
- EnsuiteMain0' x 0'Other
- BathroomMain0' x 0'Other
- Walk-In ClosetMain7' x 8'Other
- Family room2nd floor20' x 12'Other
- Bathroom2nd floor0' x 0'Other
- Bedroom2nd floor10' x 10'Other
- Home office2nd floor11' x 12'Other
- Bedroom2nd floor14' x 14'Other
- Bedroom2nd floor20' x 12'Other
- Bathroom2nd floor0' x 0'Other
Listing Agents
Request More Information
Request More Information
Location
1820 Marina Way, North Saanich, British Columbia, V8S 2N4 Canada
Around this property
Information about the area within a 5-minute walk of this property.
Request Neighbourhood Information
Learn more about the neighbourhood and amenities around this home
Request NowPayment Calculator
- $
- %$
- %
- Principal and Interest 0
- Property Taxes 0
- Strata / Condo Fees 0

