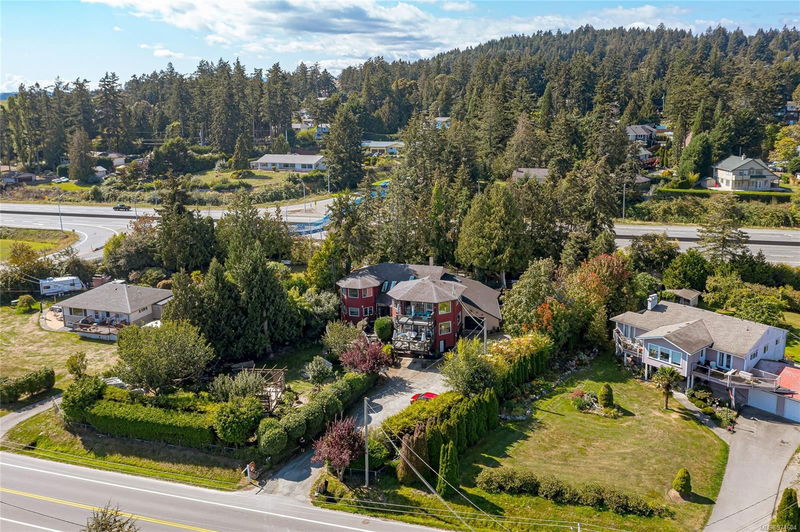Key Facts
- MLS® #: 974604
- Property ID: SIRC2060241
- Property Type: Residential, Single Family Detached
- Living Space: 5,500 sq.ft.
- Lot Size: 0.77 ac
- Year Built: 1993
- Bedrooms: 6+2
- Bathrooms: 7
- Parking Spaces: 8
- Listed By:
- RE/MAX Generation
Property Description
EXQUISITE 6,000sqft ESTATE on .77-ACRE across the road fm Ocean. PANORAMIC EAST-OCEAN FACING views! Spacious Family living. Former legal BnB-Guest House so potential revenue, in-law suite potential, & builders dream w 2,541 sq ft TO DEVELOP! Grand Cathedral Foyer w 7 pillars, soaring 22-ft ceilings w fan, winding staircase, cascading water feature & inner balcony flooded w sunlight from 4 huge OCEAN view skylights. Dining Room w service window to kitchen w ocean & garden views, 2 sinks, 2 ovens. Living Rm w fireplc. 2 MASTER BEDRMS w OCEAN VIEWS & ensuites. 7 beds-6 in main house + potential 1 bed, 1 bath suite, 5 ensuites, w granite, lighting & taps. Office/Den w murphy bed & skylight. 8 total skylts. 3 sets of Patio/French doors leading to Sunroom, decks or gardens. Outside balconies w MOON & SUNRISE over OCEAN! 2.67% transfer/blend mortge-Feb 2027. 10 min to Airport YYJ, BC Ferries & Sidney, 30 min to Victoria. Close to Parks, Marinas, Hiking, Biking & Beaches, on Lochside Trail
Rooms
- TypeLevelDimensionsFlooring
- Dining roomMain16' x 11'Other
- EntranceMain13' x 15'Other
- KitchenMain14' x 16'Other
- OtherMain17' x 18'Other
- BedroomMain16' x 12'Other
- BathroomMain0' x 0'Other
- Family roomMain16' x 14'Other
- BathroomMain0' x 0'Other
- OtherMain17' x 19'Other
- Solarium/SunroomMain15' x 18'Other
- OtherMain5' x 17'Other
- Ensuite2nd floor0' x 0'Other
- Ensuite2nd floor0' x 0'Other
- BathroomMain0' x 0'Other
- DenMain11' x 11'Other
- BedroomMain15' x 12'Other
- BalconyMain16' x 13'Other
- Laundry room2nd floor9' x 9'Other
- Living roomMain27' x 20'Other
- Bedroom2nd floor20' x 12'Other
- Storage2nd floor11' x 25'Other
- Bedroom2nd floor14' x 12'Other
- Ensuite2nd floor0' x 0'Other
- Ensuite2nd floor0' x 0'Other
- Ensuite2nd floor0' x 0'Other
- Primary bedroom2nd floor16' x 16'Other
- Primary bedroom2nd floor27' x 26'Other
- Ensuite2nd floor0' x 0'Other
- Ensuite2nd floor0' x 0'Other
- Balcony2nd floor16' x 8'Other
- DenLower8' x 8'Other
- Eating AreaLower13' x 20'Other
- EntranceLower8' x 12'Other
- Living roomLower11' x 19'Other
- BathroomLower0' x 0'Other
- StorageLower7' x 14'Other
- BedroomLower8' x 10'Other
- OtherMain18' x 26'Other
- BedroomLower8' x 7'Other
- KitchenLower13' x 20'Other
- Living roomLower11' x 19'Other
Listing Agents
Request More Information
Request More Information
Location
8626 Lochside Dr, North Saanich, British Columbia, V8L 1M7 Canada
Around this property
Information about the area within a 5-minute walk of this property.
Request Neighbourhood Information
Learn more about the neighbourhood and amenities around this home
Request NowPayment Calculator
- $
- %$
- %
- Principal and Interest 0
- Property Taxes 0
- Strata / Condo Fees 0

