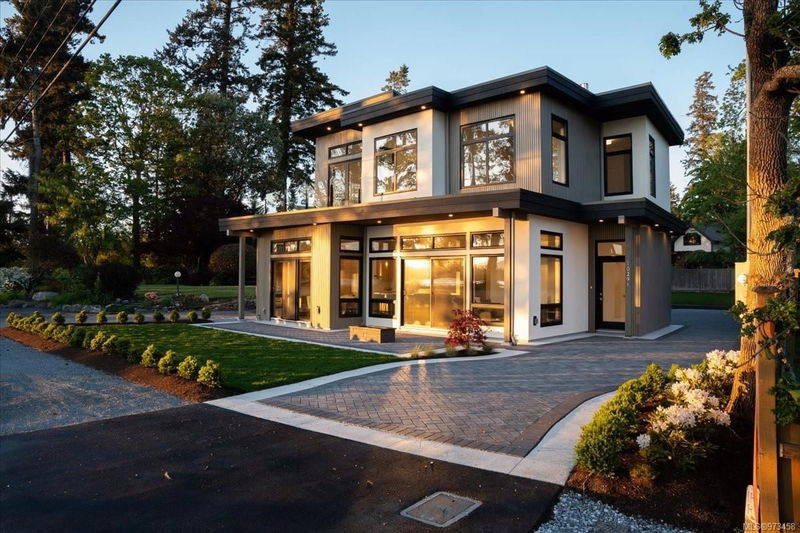Key Facts
- MLS® #: 973458
- Property ID: SIRC2031703
- Property Type: Residential, Single Family Detached
- Living Space: 2,113 sq.ft.
- Lot Size: 0.15 ac
- Year Built: 2024
- Bedrooms: 3
- Bathrooms: 3
- Parking Spaces: 2
- Listed By:
- RE/MAX Camosun
Property Description
3x CARE Award Winning Home! Experience breathtaking sunsets of Patricia Bay in this panoramic oceanview home. Nestled in picturesque North Saanich, this stunning new house has a host of exceptional features that elevate the standard of coastal living. Inside, beautifully detailed oak fluted wall & ceiling panels, hardwood floors and 10’ ceilings. The kitchen is elegantly designed with high-end Fisher and Paykel appliances, full height quartz backsplash and pantry. Main floor includes office, powder room, gas fireplace and living room w/ walkout patio. Elevator has been seamlessly integrated into the home's design. Upstairs you will find 3 bedrooms and laundry room. Primary bedroom features large walk-in closet, spa inspired ensuite bathroom, high ceiling and private deck. Flat and level easy maintenance lot. Interlocking brick driveway leads to spacious two car garage. Minutes to the airport, ferry & all Sidney has to offer.
Rooms
- TypeLevelDimensionsFlooring
- EntranceMain6' 9.9" x 7' 3.9"Other
- Home officeMain8' 3.9" x 9' 3.9"Other
- Living roomMain17' 6" x 19'Other
- Dining roomMain10' x 14'Other
- KitchenMain12' 9.6" x 14'Other
- OtherMain7' 2" x 5' 5"Other
- OtherMain2' 9.9" x 4' 3.9"Other
- Mud RoomMain5' 9" x 6' 9.6"Other
- BathroomMain0' x 0'Other
- PatioMain13' x 32' 5"Other
- OtherMain20' x 19' 6"Other
- Bedroom2nd floor9' 8" x 9' 9.9"Other
- Bathroom2nd floor0' x 0'Other
- Bedroom2nd floor11' 8" x 10' 9.6"Other
- Other2nd floor2' 9.9" x 4' 3.9"Other
- Laundry room2nd floor8' 8" x 6' 3.9"Other
- Primary bedroom2nd floor12' 3" x 14' 3"Other
- Walk-In Closet2nd floor13' 3" x 7' 5"Other
- Ensuite2nd floor0' x 0'Other
- Balcony2nd floor9' 2" x 14' 9.6"Other
Listing Agents
Request More Information
Request More Information
Location
10291 West Saanich Rd, North Saanich, British Columbia, V8L 5T8 Canada
Around this property
Information about the area within a 5-minute walk of this property.
Request Neighbourhood Information
Learn more about the neighbourhood and amenities around this home
Request NowPayment Calculator
- $
- %$
- %
- Principal and Interest 0
- Property Taxes 0
- Strata / Condo Fees 0

