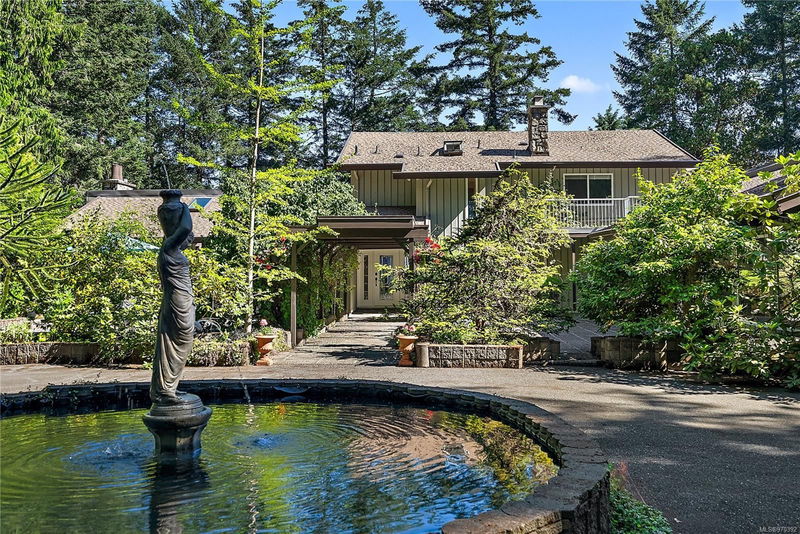Key Facts
- MLS® #: 970392
- Property ID: SIRC2012379
- Property Type: Residential, Single Family Detached
- Living Space: 6,013 sq.ft.
- Lot Size: 1 ac
- Year Built: 1970
- Bedrooms: 5
- Bathrooms: 4
- Parking Spaces: 6
- Listed By:
- Coldwell Banker Oceanside Real Estate
Property Description
Welcome to your dream home! This 6013 sq ft residence is situated on a natural acre with ocean views and many outdoor living spaces. Grand circular driveway with a feature fountain provides extra parking. The spacious living room boasts high vaulted ceilings and a cozy fireplace. Adjacent is a large dining room, perfect for family gatherings. A cook's dream kitchen features granite countertops, wall oven, a large island, and a window over the sink with picturesque sea views. Multiple decks allow you to follow the sun around the home all day. Downstairs is a flex space perfect for hobbies, pool tables, or man cave. It can easily be converted into an in-law suite. A large sun-filled room has a swim spa, hot tub, & the patio doors lead onto a sunny courtyard, making it perfect for a studio or workout room. This home is perfect for a large or multi-generational family, or ideal for an at-home business, it offers privacy, ample living and parking space, and seaviews for everyone to enjoy.
Rooms
- TypeLevelDimensionsFlooring
- Living roomMain21' x 30'Other
- EntranceMain7' x 10'Other
- Dining roomMain12' x 18'Other
- KitchenMain15' x 15'Other
- BathroomMain0' x 0'Other
- BathroomMain0' x 0'Other
- SittingMain13' x 18'Other
- Recreation RoomMain25' x 39'Other
- OtherMain7' x 13'Other
- PatioMain22' x 37'Other
- Laundry roomMain6' x 13'Other
- BalconyMain8' x 31'Other
- OtherMain6' x 34'Other
- BedroomMain11' x 13'Other
- PatioMain19' x 37'Other
- Primary bedroom2nd floor15' x 23'Other
- Ensuite2nd floor0' x 0'Other
- Bedroom2nd floor10' x 14'Other
- Bedroom2nd floor11' x 14'Other
- Bedroom2nd floor8' x 13'Other
- Balcony2nd floor9' x 38'Other
- Bathroom2nd floor0' x 0'Other
- Balcony2nd floor4' x 9'Other
- Recreation RoomLower20' x 29'Other
- OtherLower25' x 26'Other
- StorageLower10' x 19'Other
- UtilityLower10' x 12'Other
- Family roomLower14' x 24'Other
Listing Agents
Request More Information
Request More Information
Location
1661 Lands End Rd, North Saanich, British Columbia, V8L 5L5 Canada
Around this property
Information about the area within a 5-minute walk of this property.
Request Neighbourhood Information
Learn more about the neighbourhood and amenities around this home
Request NowPayment Calculator
- $
- %$
- %
- Principal and Interest 0
- Property Taxes 0
- Strata / Condo Fees 0

