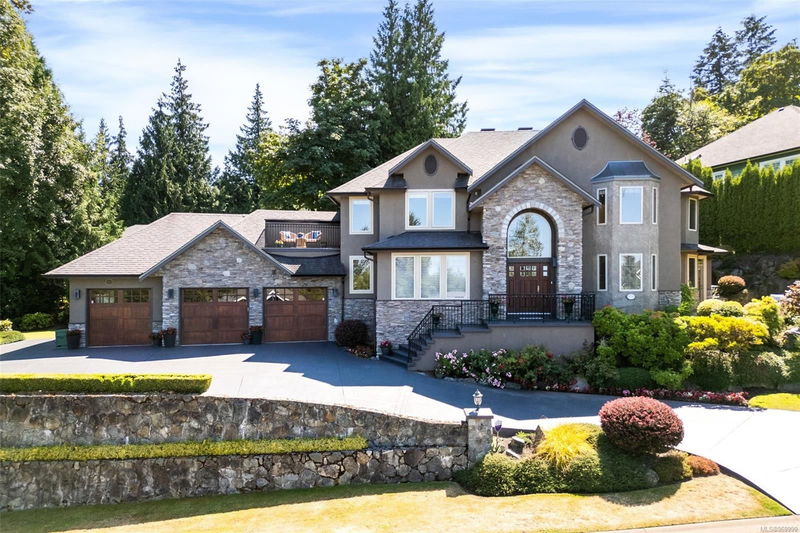Key Facts
- MLS® #: 969990
- Property ID: SIRC2012326
- Property Type: Residential, Single Family Detached
- Living Space: 4,355 sq.ft.
- Lot Size: 0.37 ac
- Year Built: 2006
- Bedrooms: 4
- Bathrooms: 5
- Parking Spaces: 6
- Listed By:
- Royal LePage Coast Capital - Chatterton
Property Description
Immaculate executive ocean view home in Dean Park area must be seen. This tasteful 4 bed, 6 bath home is a welcome retreat. The chef in the family will love the gourmet kitchen with SS appliances, granite counter tops & wine fridge. It is adjacent to a formal dining area and breakfast nook. The main living area has a formal living room with ocean views plus a large family room off the kitchen both with natural gas fireplaces and office. There are two primary bedrooms. One on the main, one on the second floor. Both have ensuite bathroom's, walk-in closets and private patio/balcony to enjoy your morning coffee. Two more bedrooms complement the upper level with a 4 piece bathroom. A lower level media/family room is wired for sound or could be an additional bedroom. The large backyard patio is beautifully manicured - great for entertaining and those summer barbeques. Finally, the 3 car garage is a haven for those car buffs with a fireplace and bathroom - a potential man cave!
Rooms
- TypeLevelDimensionsFlooring
- EntranceMain0' x 0'Other
- Dining roomMain0' x 0'Other
- PatioMain65' 7.4" x 59' 6.6"Other
- Living roomMain0' x 0'Other
- OtherMain75' 5.5" x 0'Other
- PatioMain0' x 0'Other
- Breakfast NookMain42' 7.8" x 29' 6.3"Other
- KitchenMain0' x 0'Other
- Family roomMain65' 7.4" x 52' 5.9"Other
- Mud RoomMain19' 8.2" x 49' 2.5"Other
- EnsuiteMain0' x 0'Other
- Primary bedroomMain62' 4" x 72' 2.1"Other
- Walk-In ClosetMain19' 8.2" x 32' 9.7"Other
- Primary bedroom2nd floor65' 7.4" x 62' 4"Other
- Walk-In Closet2nd floor0' x 0'Other
- Home officeMain42' 7.8" x 45' 11.1"Other
- Ensuite2nd floor0' x 0'Other
- Bedroom2nd floor45' 11.1" x 52' 5.9"Other
- Bathroom2nd floor0' x 0'Other
- BathroomLower0' x 0'Other
- Media / EntertainmentLower52' 5.9" x 59' 6.6"Other
- Balcony2nd floor42' 7.8" x 29' 6.3"Other
- Loft2nd floor22' 11.5" x 42' 7.8"Other
- Bedroom2nd floor36' 10.7" x 45' 11.1"Other
- BathroomMain0' x 0'Other
Listing Agents
Request More Information
Request More Information
Location
1733 Texada Terr, North Saanich, British Columbia, V8X 5L3 Canada
Around this property
Information about the area within a 5-minute walk of this property.
Request Neighbourhood Information
Learn more about the neighbourhood and amenities around this home
Request NowPayment Calculator
- $
- %$
- %
- Principal and Interest 0
- Property Taxes 0
- Strata / Condo Fees 0

