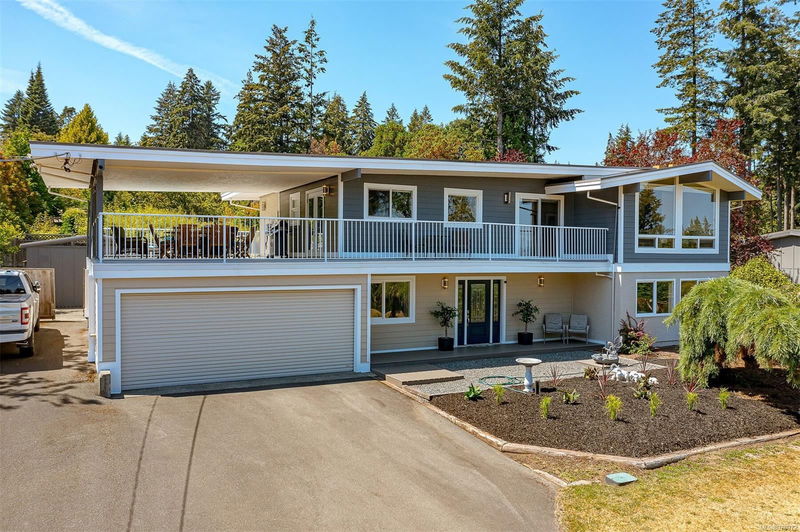Key Facts
- MLS® #: 970972
- Property ID: SIRC2012049
- Property Type: Residential, Single Family Detached
- Living Space: 2,793 sq.ft.
- Lot Size: 0.66 ac
- Year Built: 1972
- Bedrooms: 3+1
- Bathrooms: 3
- Parking Spaces: 5
- Listed By:
- DFH Real Estate Ltd.
Property Description
NEW PRICE! Wonderful ocean-view family home located on quiet cul-de-sac. The 4BR / 3bath interior has been extensively and exquisitely updated throughout. On the main level upstairs, the completely remodeled kitchen and open LR/DR offer ocean views from every window. The Primary BR and ensuite have been beautifully redone, as well as the two additional bedrooms. The massive covered deck offers ocean views, and year-round enjoyment regardless of the weather. Downstairs is a huge laundry room, brand new family/media room with attached 4th bedroom and its own ensuite. Perfect for visiting guests or family accommodation. Oversized attached double garage has plenty of room for a workshop, and is already EV-wired. Outside, the 2/3 acre property has been extensively landscaped in the front and the back, and features plenty of space for the family, along with tasteful plantings. This home also offers both municipal water and sewer service. Don't miss your chance to make this your forever home!
Rooms
- TypeLevelDimensionsFlooring
- Living roomMain65' 7.4" x 52' 5.9"Other
- Dining roomMain32' 9.7" x 29' 6.3"Other
- Primary bedroomMain49' 2.5" x 39' 4.4"Other
- KitchenMain36' 10.7" x 62' 4"Other
- EnsuiteMain0' x 0'Other
- BedroomMain32' 9.7" x 39' 4.4"Other
- BathroomMain0' x 0'Other
- BedroomMain32' 9.7" x 36' 10.7"Other
- EntranceLower32' 9.7" x 49' 2.5"Other
- OtherMain111' 6.5" x 62' 4"Other
- OtherMain16' 4.8" x 91' 10.3"Other
- Laundry roomLower42' 7.8" x 32' 9.7"Other
- Family roomLower72' 2.1" x 52' 5.9"Other
- BedroomLower36' 10.7" x 32' 9.7"Other
- EnsuiteLower0' x 0'Other
- OtherLower104' 11.8" x 62' 4"Other
- Home officeLower45' 11.1" x 36' 10.7"Other
- UtilityLower22' 11.5" x 29' 6.3"Other
- StorageLower45' 11.1" x 55' 9.2"Other
- Porch (enclosed)Lower16' 4.8" x 88' 6.9"Other
Listing Agents
Request More Information
Request More Information
Location
8564 Moxon Terr, North Saanich, British Columbia, V8L 1K6 Canada
Around this property
Information about the area within a 5-minute walk of this property.
Request Neighbourhood Information
Learn more about the neighbourhood and amenities around this home
Request NowPayment Calculator
- $
- %$
- %
- Principal and Interest 0
- Property Taxes 0
- Strata / Condo Fees 0

