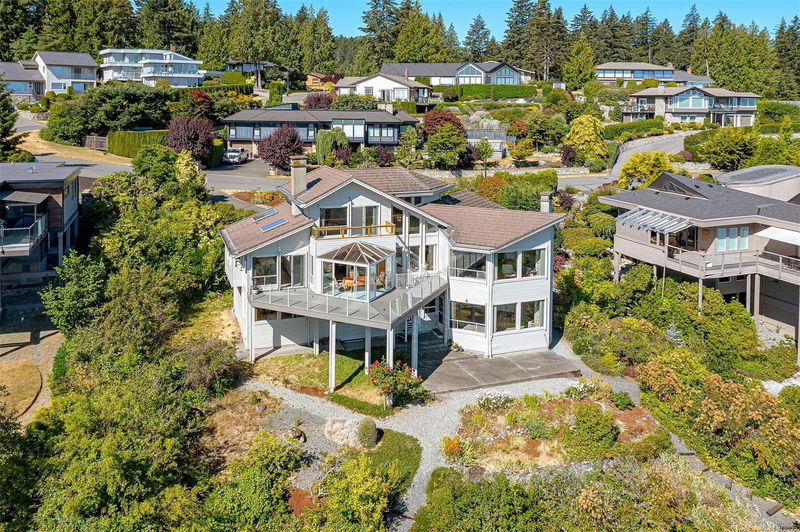Key Facts
- MLS® #: 970956
- Property ID: SIRC2012044
- Property Type: Residential, Single Family Detached
- Living Space: 4,192 sq.ft.
- Lot Size: 0.34 ac
- Year Built: 1987
- Bedrooms: 1+2
- Bathrooms: 3
- Listed By:
- Royal LePage Coast Capital - Sidney
Property Description
“Above all Else” Situated on the uppermost point of Dean Park Estates in North Saanich, with stunning views that offer world class sunrises & breathtaking 180°+ east & south vistas of the Haro Straight, San Juan Islands & all the way back to SS Island. All of your views are showcased from beginning to end in all primary rooms in this executive 4100+ Sq FT family residence. Quality custom built, offering 3 LRG BR, lower level REC RM + 2 Office/dens, either of which is an easy conversion to a 4th & or 5th BR. Primary offers a 13 x 8 walkin closet, 4 Pc ensuite BA, waterviews, & its own veranda to enjoy the morning sun. This immaculate home boasts all this plus over 855 sqft sunsoaked decks & a 15 X 13 enclosed sunroom to soak up the ever-changing vistas. Walk into this main floor entry that says “hello views” the minute you step in to the foyer & take in the stunning cathedral windows that feel like you are floating over the ocean vista. Plenty of off street parking area + Lrg DBL Garage
Rooms
- TypeLevelDimensionsFlooring
- EntranceMain29' 6.3" x 39' 4.4"Other
- Dining roomMain59' 6.6" x 49' 2.5"Other
- Eating AreaMain26' 2.9" x 39' 4.4"Other
- KitchenMain45' 11.1" x 45' 11.1"Other
- Family roomMain52' 5.9" x 49' 2.5"Other
- Laundry roomMain26' 2.9" x 19' 8.2"Other
- Solarium/SunroomMain42' 7.8" x 49' 2.5"Other
- Living roomMain65' 7.4" x 62' 4"Other
- BathroomMain0' x 0'Other
- BalconyMain39' 4.4" x 39' 4.4"Other
- Recreation RoomLower65' 7.4" x 62' 4"Other
- StorageLower39' 4.4" x 72' 2.1"Other
- BalconyMain82' 2.5" x 131' 2.8"Other
- DenLower32' 9.7" x 45' 11.1"Other
- BathroomLower0' x 0'Other
- BedroomLower45' 11.1" x 39' 4.4"Other
- BedroomLower45' 11.1" x 49' 2.5"Other
- Primary bedroom2nd floor52' 5.9" x 49' 2.5"Other
- Walk-In Closet2nd floor26' 2.9" x 42' 7.8"Other
- Bathroom2nd floor0' x 0'Other
- Den2nd floor42' 7.8" x 62' 4"Other
- Balcony2nd floor16' 4.8" x 52' 5.9"Other
- OtherMain88' 6.9" x 68' 10.7"Other
Listing Agents
Request More Information
Request More Information
Location
8859 Park Pacific Terr, North Saanich, British Columbia, V8L 4S1 Canada
Around this property
Information about the area within a 5-minute walk of this property.
Request Neighbourhood Information
Learn more about the neighbourhood and amenities around this home
Request NowPayment Calculator
- $
- %$
- %
- Principal and Interest 0
- Property Taxes 0
- Strata / Condo Fees 0

