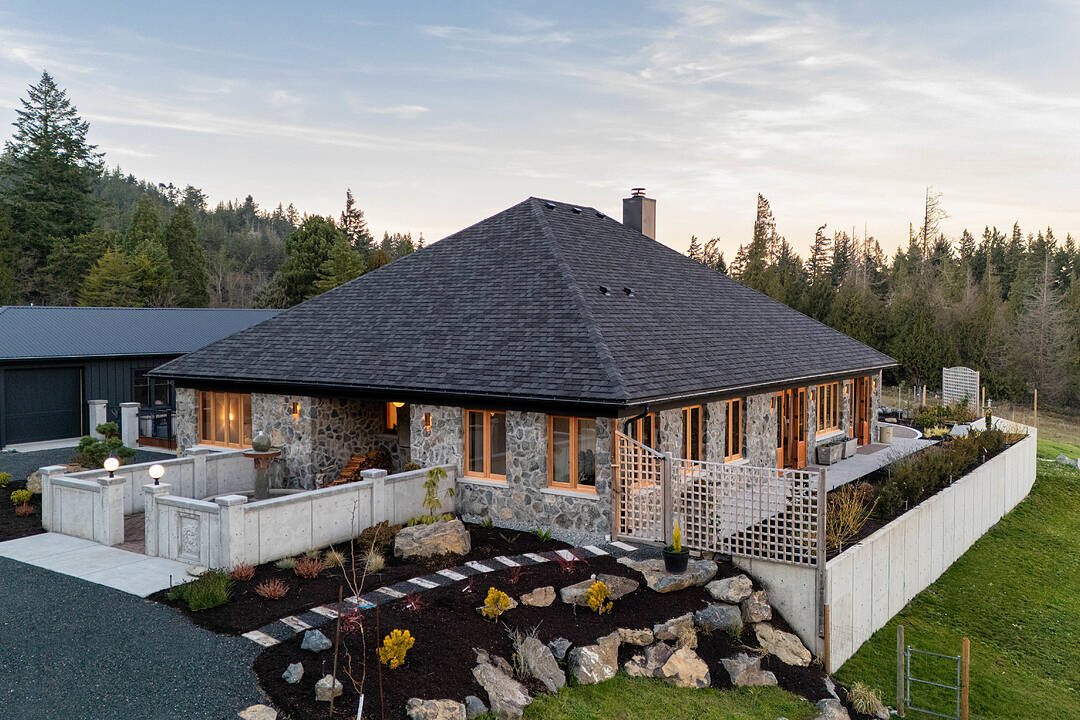Key Facts
- MLS® #: 1014736
- Property ID: SIRC2260376
- Property Type: Residential, Single Family Detached
- Style: Custom
- Living Space: 5,421 sq.ft.
- Lot Size: 2.41 ac
- Year Built: 2024
- Bedrooms: 3
- Bathrooms: 5
- Parking Spaces: 6
- Listed By:
- Glynis MacLeod, Kirsten MacLeod
Property Description
Artistic Treasure:This outstanding 4,000 plus square foot, one-level home is fashioned to withstand the passage of time.The imposing granite exterior with wrought iron embellishment and concrete water feature heralds the quality and distinctiveness of the interior of this French provincial inspired residence.Polished concrete floors, exposed beams, in-laid wood feature floors and reclaimed brick accent walls make it warm and inviting with refreshing originality and artistic flourish rarely seen in new builds.The spacious great room boasts a magnificent bespoke fireplace and multiple custom French doors give access to the patio. A seperate prep area is a feature of the well-laid out kitchen.The primary retreat is gratifying for any discerning buyer.Geo-thermal heating reduces the carbon footprint. A seperate building includes a 1,380 square foot art studio with bathroom, workshop and garage.Nestled in the rolling hillside, the 2.4 acre parcel enjoys views across Haro Strait to the Olympic mountains.
Downloads & Media
Amenities
- Acreage
- Air Conditioning
- Backyard
- Basement - Unfinished
- Boating
- Cycling
- Eat in Kitchen
- Ensuite Bathroom
- Fireplace
- Fishing
- Garage
- Gardens
- Heated Floors
- Hiking
- Laundry
- Mountain View
- Ocean / Beach
- Ocean View
- Outdoor Living
- Pantry
- Parking
- Patio
- Professional Grade Appliances
- Stainless Steel Appliances
- Workshop
Rooms
- TypeLevelDimensionsFlooring
- Living roomMain108' 3.2" x 72' 2.1"Other
- KitchenMain91' 10.3" x 22' 11.5"Other
- Home officeMain36' 10.7" x 39' 4.4"Other
- EntranceMain19' 8.2" x 52' 5.9"Other
- OtherMain55' 9.2" x 26' 2.9"Other
- BedroomMain62' 4" x 39' 4.4"Other
- Laundry roomMain32' 9.7" x 26' 2.9"Other
- Eating AreaMain52' 5.9" x 32' 9.7"Other
- BedroomMain42' 7.8" x 45' 11.1"Other
- SaunaMain13' 1.4" x 13' 1.4"Other
- Primary bedroomMain49' 2.5" x 78' 8.8"Other
- PatioMain85' 3.6" x 85' 3.6"Other
- PatioMain95' 1.7" x 82' 2.5"Other
- OtherMain104' 11.8" x 75' 5.5"Other
- StorageMain19' 8.2" x 49' 2.5"Other
- StorageMain26' 2.9" x 55' 9.2"Other
- StudioMain104' 11.8" x 75' 5.5"Other
Listing Agents
Ask Us For More Information
Ask Us For More Information
Location
735 Arden Road, Metchosin, British Columbia, V9C 4G2 Canada
Around this property
Information about the area within a 5-minute walk of this property.
Request Neighbourhood Information
Learn more about the neighbourhood and amenities around this home
Request NowPayment Calculator
- $
- %$
- %
- Principal and Interest 0
- Property Taxes 0
- Strata / Condo Fees 0
Marketed By
Sotheby’s International Realty Canada
752 Douglas Street
Victoria, British Columbia, V8W 3M6

