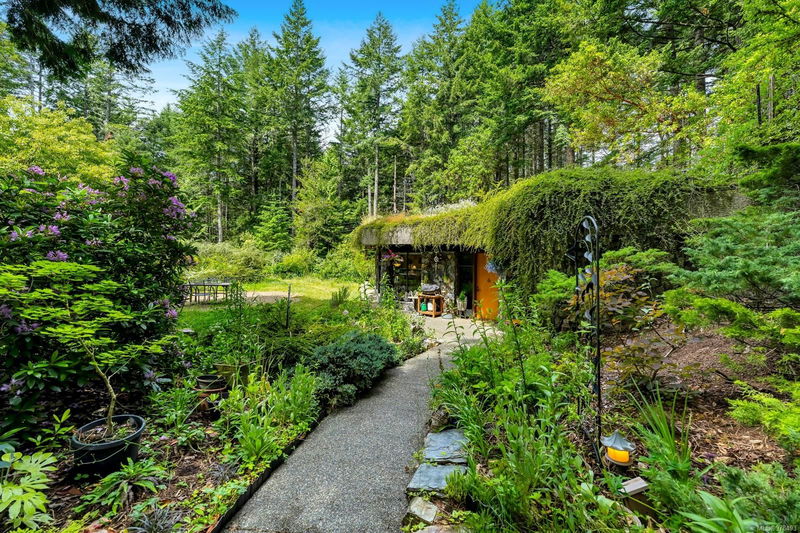Key Facts
- MLS® #: 978493
- Property ID: SIRC2126779
- Property Type: Residential, Single Family Detached
- Living Space: 1,840 sq.ft.
- Lot Size: 10 ac
- Year Built: 1982
- Bedrooms: 3
- Bathrooms: 2
- Parking Spaces: 4
- Listed By:
- Pemberton Holmes - Sooke
Property Description
Discreet Oasis on forested 10-acre estate features an energy-efficient, one-level home built half underground—a true engineering marvel. The impressive cast concrete roof, complemented by large south-facing windows, allows natural light to pour into your living spaces. Enter to find premium cherry cabinetry, stunning granite countertops, and a heated granite bar. The master bedroom showcases heated tile flooring, a river rock rain shower, and a luxurious soaker tub complete with a built-in TV. This residence boasts over-engineered construction, making it a resilient fortress. With nearly no maintenance required, it functions as an impressive thermal sink. Your property is encircled by a deer-proof fence on a acre of land. A yellow cedar deck overlooks the above-ground pool. Mature landscaping includes a variety of berries, exotic fruit trees, and flowering shrubs flourishing thanks to a drip irrigation system. A deep well supplies untreated water that is abundant in natural minerals.
Rooms
- TypeLevelDimensionsFlooring
- Living roomMain23' x 24'Other
- EntranceMain6' x 8'Other
- Dining roomMain13' x 11'Other
- EnsuiteMain8' x 5'Other
- Primary bedroomMain11' x 22'Other
- BedroomMain9' x 16'Other
- BedroomMain12' x 16'Other
- BathroomMain8' x 10'Other
- KitchenMain10' x 16'Other
- Laundry roomMain8' x 22'Other
- WorkshopOther9' x 24'Other
- OtherOther16' x 20'Other
- OtherOther21' x 20'Other
- PatioMain11' x 22'Other
- PatioMain6' x 12'Other
- PatioMain11' x 28'Other
Listing Agents
Request More Information
Request More Information
Location
4440 Spellman Pl, Metchosin, British Columbia, V9C 4C5 Canada
Around this property
Information about the area within a 5-minute walk of this property.
Request Neighbourhood Information
Learn more about the neighbourhood and amenities around this home
Request NowPayment Calculator
- $
- %$
- %
- Principal and Interest 0
- Property Taxes 0
- Strata / Condo Fees 0

