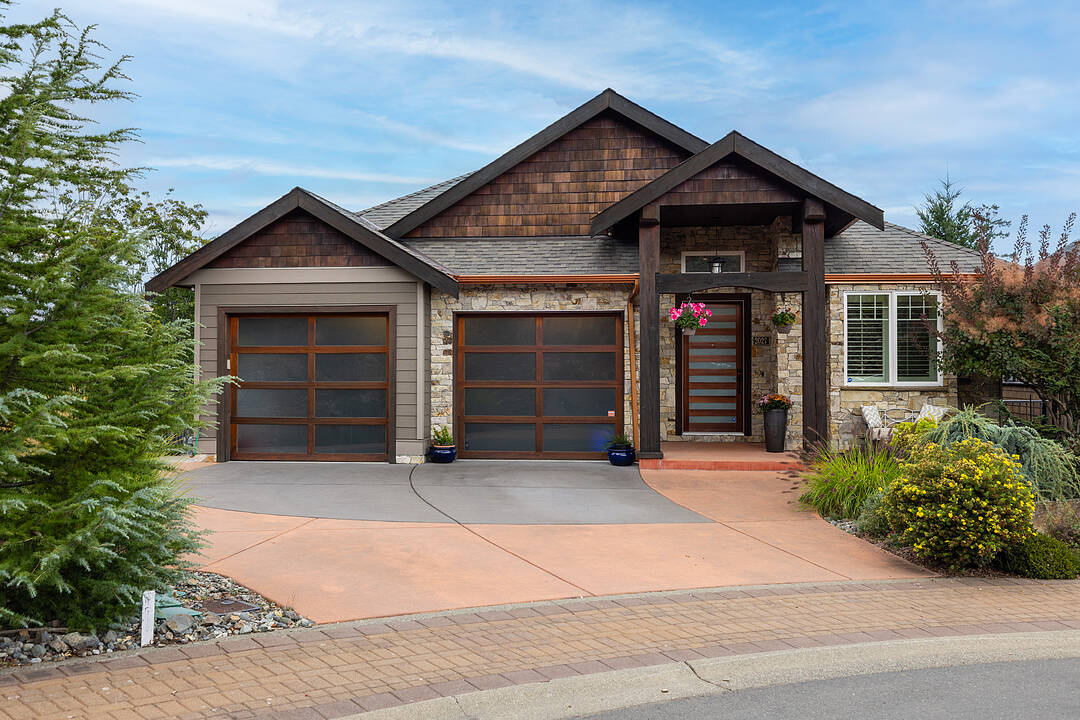Key Facts
- MLS® #: 1013331
- Property ID: SIRC2755850
- Property Type: Residential, Single Family Detached
- Style: Cape Cod
- Living Space: 3,381 sq.ft.
- Lot Size: 0.19 ac
- Year Built: 2015
- Bedrooms: 3
- Bathrooms: 4
- Parking Spaces: 2
- Listed By:
- Brad Maclaren
Property Description
Experience unparalleled craftsmanship in this West Coast contemporary residence on Bear Mountain, ideally positioned at the end of a private cul-de-sac with sweeping views of the Jack Nicklaus–designed 18th fairway and green. Offering 3,381 square feet, three bedrooms plus office and four bathrooms, the home is filled with refined finishes: 12’ ceilings, oak flooring, custom millwork, quartz counters, heated tile, and solid fir accents. The gourmet kitchen opens to a light-filled great room with gas fireplace, while a custom wine cellar sets the stage for elegant entertaining. The primary suite impresses with walk-in and spa-inspired ensuite; a second primary suite, family room, second kitchen, and guest quarters are found on the lower level. Multiple decks and professionally landscaped gardens frame the stunning golf course backdrop. $150,000 renovation completed in the last couple of years. A $60,000 golf membership completes this rare offering designed for those seeking luxury and lifestyle in one of Victoria’s most prestigious communities.
Downloads & Media
Amenities
- 2 Fireplaces
- Balcony
- Basement - Finished
- Boating
- Community Living
- Cycling
- Eat in Kitchen
- Enclosed Porch
- Ensuite Bathroom
- Fishing
- Garage
- Golf
- Golf Community
- Hiking
- Laundry
- Media Room/Theater
- Open Porch
- Outdoor Living
- Parking
- Patio
- Professional Grade Appliances
- Scenic
- Self-contained Suite
- Stainless Steel Appliances
- Storage
- Walk In Closet
- Wine Cellar/Grotto
Rooms
- TypeLevelDimensionsFlooring
- EntranceMain17' x 11' 9"Other
- Home officeMain12' 6.9" x 9' 11"Other
- KitchenMain15' 11" x 10' 6"Other
- Dining roomMain11' 8" x 10' 6"Other
- Living roomMain32' 6" x 16' 3"Other
- Primary bedroomMain16' 9" x 17' 8"Other
- Walk-In ClosetMain11' 9" x 6' 8"Other
- EnsuiteMain11' 9" x 6' 5"Other
- Laundry roomMain7' x 8' 11"Other
- BathroomMain5' 9" x 5' 3.9"Other
- OtherMain9' x 15' 9.6"Other
- OtherMain16' x 17' 2"Other
- OtherMain23' 11" x 23'Other
- Wine cellarLower6' 11" x 9' 11"Other
- Recreation RoomLower28' 6" x 14' 8"Other
- Primary bedroomLower16' 6" x 17' 3"Other
- Walk-In ClosetLower11' 9.6" x 6' 9"Other
- EnsuiteLower11' 9.6" x 6' 3.9"Other
- BathroomLower6' 6" x 8' 6.9"Other
- KitchenLower17' 11" x 9' 11"Other
- BedroomLower16' 8" x 9' 11"Other
- Walk-In ClosetLower3' 9.9" x 9' 11"Other
- PatioLower15' 2" x 17' 3"Other
- PatioLower9' x 15' 9.6"Other
- PatioLower12' 9.6" x 15' 6.9"Other
- StorageLower6' 9" x 6' 5"Other
- StorageLower7' 3" x 9' 3.9"Other
- OtherOther11' 2" x 13' 3"Other
Ask Me For More Information
Location
2027 Hedgestone Lane, Langford, British Columbia, V9B 6V2 Canada
Around this property
Information about the area within a 5-minute walk of this property.
Request Neighbourhood Information
Learn more about the neighbourhood and amenities around this home
Request NowPayment Calculator
- $
- %$
- %
- Principal and Interest 0
- Property Taxes 0
- Strata / Condo Fees 0
Marketed By
Sotheby’s International Realty Canada
752 Douglas Street
Victoria, British Columbia, V8W 3M6

