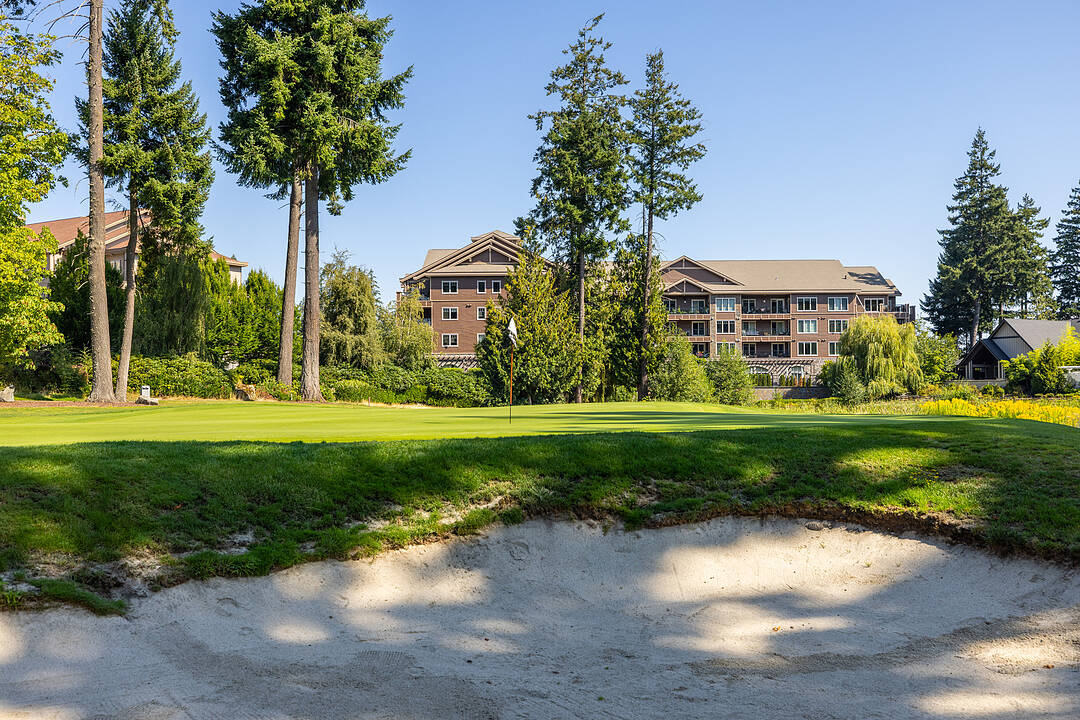Key Facts
- MLS® #: 1012179
- Property ID: SIRC2656671
- Property Type: Residential, Condo
- Style: Arts & Crafts
- Living Space: 1,047 sq.ft.
- Year Built: 2007
- Bedrooms: 2
- Bathrooms: 2
- Listed By:
- Brad Maclaren
Property Description
Discover resort-style living in this 1,047 square foot fourth-floor condo at Bear Mountain. Sun-filled and spacious, this two bedroom, two bathroom plus den home is ideally positioned on the south side of Ponds Landing, overlooking the 9th green and pond for stunning views and tranquility. Quality finishes include 10' ceilings, Santos mahogany hardwood, slate and heated tile floors. The gourmet kitchen offers black Galaxy granite, stainless steel appliances, breakfast bar and ample cabinetry. Cozy corner gas fireplace anchors the living area, opening to a private deck perfect for entertaining. Primary suite features a spa-inspired four piece bathroom with soaker tub, shower ande heated floors; guest bathroom is equally stylish. Additional perks: new A/C, new microwave, in-suite laundry and secure underground parking. Steps to world-class golf, spa, dining, tennis, hiking and biking, with Langford minutes away and Victoria only 20 minutes. Seller is highly motivated and property is priced to sell quickly-don't miss this opportunity!
Downloads & Media
Amenities
- Balcony
- Boating
- Community Living
- Cycling
- Eat in Kitchen
- Ensuite Bathroom
- Fireplace
- Fishing
- Golf
- Golf Community
- Hardwood Floors
- Hiking
- Lake
- Laundry
- Ocean / Beach
- Open Floor Plan
- Outdoor Living
- Parking
- Professional Grade Appliances
- Scenic
- Stainless Steel Appliances
- Storage
Rooms
- TypeLevelDimensionsFlooring
- EntranceMain6' 11" x 5' 3"Other
- Living / Dining RoomMain18' 8" x 21' 6"Other
- Laundry roomMain4' 8" x 5' 5"Other
- KitchenMain5' 9.9" x 9' 11"Other
- Primary bedroomMain15' 9" x 13' 9.6"Other
- EnsuiteMain9' 8" x 8' 3.9"Other
- BedroomMain11' 2" x 10' 9.6"Other
- BathroomMain8' 3" x 5' 5"Other
- DenLower5' 9.9" x 11' 11"Other
- BalconyMain22' 9" x 6' 9.9"Other
Ask Me For More Information
Location
404-1325 Bear Mountain Parkway, Langford, British Columbia, V9B 6T8 Canada
Around this property
Information about the area within a 5-minute walk of this property.
Request Neighbourhood Information
Learn more about the neighbourhood and amenities around this home
Request NowPayment Calculator
- $
- %$
- %
- Principal and Interest 0
- Property Taxes 0
- Strata / Condo Fees 0
Marketed By
Sotheby’s International Realty Canada
752 Douglas Street
Victoria, British Columbia, V8W 3M6

