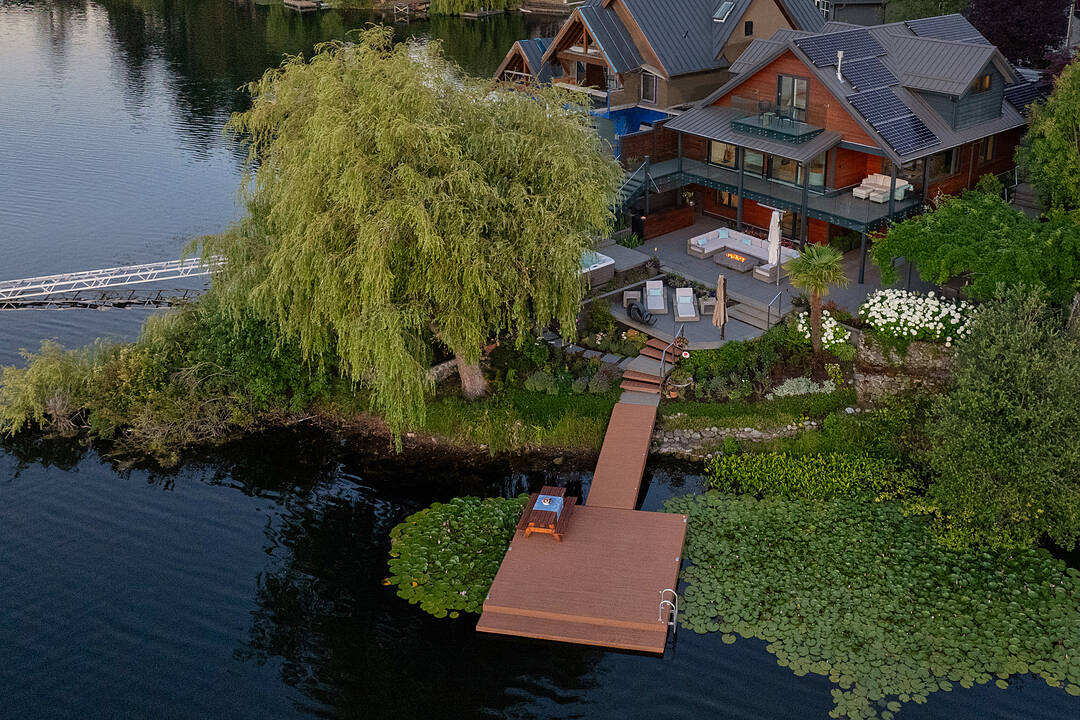Key Facts
- MLS® #: 1010593
- Property ID: SIRC2548281
- Property Type: Residential, Single Family Detached
- Style: Modern
- Living Area: 3,477 sq.ft.
- Lot Size: 0.22 ac
- Year Built: 1986
- Bedrooms: 4
- Bathrooms: 4
- Approximate Age: 5 years
- Parking Spaces: 3
- Listed By:
- Beth Hayhurst
Property Description
Perched on the coveted shores of an urban lake, this exquisite waterfront estate offers an unparalleled lifestyle where convenience meets absolute serenity. Recently subjected to a meticulous, top-to-bottom renovation, this legacy home presents in brand-new condition, showcasing bespoke finishings and state-of-the-art systems throughout its every detail.
From nearly every principal room, custom-made Gaulhofer windows from Austria frame breathtaking, ever-changing vistas of the tranquil lake and distant, rolling foothills, painting spectacular sunset skies across the expansive panes. These architectural masterpieces are complemented by discreet motorized blinds, offering effortless control of light and privacy. Multiple decks and balconies extend gracefully from all lakeside rooms, inviting residents to savour the natural beauty that surrounds them.
The heart of this home is a custom-designed chef's kitchen, appointed with a suite of bespoke appliances, including a premium Fisher & Paykel refrigerator. Three elegant gas fireplaces create inviting focal points, enhancing the warmth and ambiance of the living spaces. Offering ultimate flexibility, a self-contained one-bedroom suite with a full kitchen provides a private haven for guests or an ideal additional prep area for grand-scale entertaining with walk-out access to outdoor living areas.
Beyond the interiors, the outdoor living spaces are nothing short of phenomenal. No expense was spared in creating an unrivalled oasis, featuring over 1600 square feet of professionally designed terraced patios with dramatic hardscaping at the waters edge. An outdoor kitchen, an enchanting dining area beneath a wisteria-covered pergola, and multiple outdoor lounge areas, complete with built-in gas heaters and a gas fire table, ensure year-round enjoyment. For ultimate convenience after a swim or lakeside activities, a hot tub and a dedicated outdoor shower and bathroom change room offering effortless convenience. A brand-new, everlasting composite dock provides direct access for swimming, launching boats, and endless water recreation. Adding to the captivating ambiance, an artistic water feature and sculpture subtly adorn the meticulously curated landscape.
At the water's edge, a new studio with solarium awaits, enveloped by breathtaking gardens and the graceful drapery of willow tree branches that elegantly frame the scenic lake views.
This extraordinary residence is powered by top-of-the-line systems, including a Viessmann in-floor heating system, 4 heat pump units for cooling in the summer, 41 solar panels with two Tesla Powerwall batteries, ensuring peace of mind with robust energy efficiency and power storage. A newly constructed carport features a Tesla charging station with hookup for a second EV vehicle. With four bedrooms and four bathrooms, this home is thoughtfully designed for luxurious comfort and effortless living.
This is more than a home; it is a meticulously crafted sanctuary, built for legacy, where the ultimate lake life experience is lived without ever leaving the convenience of the city.
Downloads & Media
Amenities
- 3+ Fireplaces
- Air Conditioning
- Backyard
- Balcony
- Bay
- Bay View
- Catering Kitchen
- Central Vacuum
- Cul-de-sac
- Dock
- Enclosed Porch
- Ensuite Bathroom
- Fishing
- Gardens
- Guest House
- Hardwood Floors
- Heated Floors
- Jogging/Bike Path
- Lake
- Lake Access
- Lake view
- Lakefront
- Laundry
- Mountain View
- Outdoor Kitchen
- Outdoor Living
- Pantry
- Patio
- Privacy
- Professional Grade Appliances
- Quartz Countertops
- Radiant Floor
- Scenic
- Security System
- Self-contained Suite
- Self-Contained Suite
- Solar Power
- Spa/Hot Tub
- Sprinkler System
- Stainless Steel Appliances
- Storage
- Suburban
- Terrace
- Therm. Window/Door
- Underground Sprinkler
- Walk In Closet
- Walk Out Basement
- Walk-in Closet
- Water View
- Waterfront
- Wet Bar
Rooms
- TypeLevelDimensionsFlooring
- StudioOther49' 2.5" x 59' 6.6"Other
- Dining roomMain32' 9.7" x 32' 9.7"Other
- Living roomMain49' 2.5" x 75' 5.5"Other
- BalconyMain32' 9.7" x 45' 11.1"Other
- Living roomLower39' 4.4" x 42' 7.8"Other
- KitchenLower22' 11.5" x 39' 4.4"Other
- KitchenMain32' 9.7" x 55' 9.2"Other
- Primary bedroom2nd floor49' 2.5" x 65' 7.4"Other
- Balcony2nd floor19' 8.2" x 39' 4.4"Other
- BedroomLower32' 9.7" x 42' 7.8"Other
- Bedroom2nd floor39' 4.4" x 75' 5.5"Other
- BedroomMain39' 4.4" x 49' 2.5"Other
- BathroomMain19' 8.2" x 26' 2.9"Other
- Laundry roomMain19' 8.2" x 22' 11.5"Other
- EntranceMain16' 4.8" x 26' 2.9"Other
- BalconyMain19' 8.2" x 98' 5.1"Other
- OtherMain65' 7.4" x 75' 5.5"Other
- Ensuite2nd floor29' 6.3" x 39' 4.4"Other
- StorageMain19' 8.2" x 65' 7.4"Other
- Walk-In Closet2nd floor19' 8.2" x 22' 11.5"Other
- Walk-In Closet2nd floor13' 1.4" x 32' 9.7"Other
- EntranceLower19' 8.2" x 32' 9.7"Other
- Storage2nd floor16' 4.8" x 16' 4.8"Other
- BathroomLower16' 4.8" x 22' 11.5"Other
- StorageOther19' 8.2" x 22' 11.5"Other
- StorageOther13' 1.4" x 19' 8.2"Other
- PatioOther39' 4.4" x 59' 6.6"Other
- OtherOther39' 4.4" x 45' 11.1"Other
- PatioOther68' 10.7" x 127' 11.4"Other
- OtherOther29' 6.3" x 49' 2.5"Other
Ask Me For More Information
Location
1069 Trillium Road, Langford, British Columbia, v9b4g3 Canada
Around this property
Information about the area within a 5-minute walk of this property.
Request Neighbourhood Information
Learn more about the neighbourhood and amenities around this home
Request NowPayment Calculator
- $
- %$
- %
- Principal and Interest 0
- Property Taxes 0
- Strata / Condo Fees 0
Marketed By
Sotheby’s International Realty Canada
752 Douglas Street
Victoria, British Columbia, V8W 3M6

