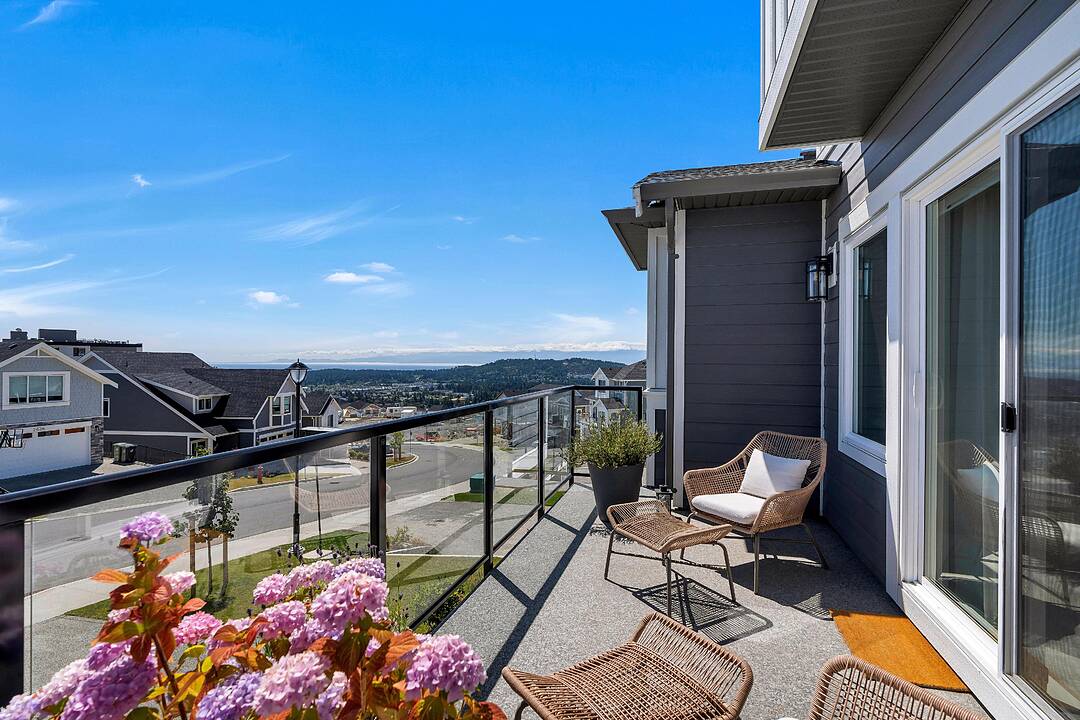Key Facts
- MLS® #: 1015230
- Property ID: SIRC2510732
- Property Type: Residential, Single Family Detached
- Style: Modern
- Living Space: 2,935 sq.ft.
- Lot Size: 0.10 ac
- Year Built: 2024
- Bedrooms: 4
- Bathrooms: 4
- Parking Spaces: 3
- Listed By:
- Dean Innes
Property Description
Welcome to 2645 Mica Place, located in the sought-after Westview community on Bear Mountain. This modern, green-certified home features a flexible layout with three bedrooms, three bathrooms, a den, and a legal one-bedroom suite with separate entry, hydro, and laundry, ideal for rental income or extended family. Enjoy year-round comfort with a smart home system, energy-efficient mini-split heating/cooling, and natural gas fireplace. The open-concept main floor offers a spacious kitchen, dining, living, and family room, plus access to a sunny west-facing rear patio with a gas BBQ hookup. A large front deck showcases stunning southern ocean and Olympic Mountain views. Additional highlights include: custom lighting, automatic drapes in the primary bedroom, double garage with epoxy floors, roller blinds, irrigation, and hot water on demand. Move-in ready in one of Langford’s most desirable new developments. (NO GST!) (Some furnishings are negotiable)
Downloads & Media
Amenities
- Backyard
- Balcony
- Basement - Finished
- Boating
- Community Living
- Cycling
- Den
- Eat in Kitchen
- Ensuite Bathroom
- Fireplace
- Fishing
- Garage
- Golf
- Golf Community
- Hiking
- Lake
- Laundry
- New Development
- Open Floor Plan
- Parking
- Patio
- Professional Grade Appliances
- Scenic
- Self-contained Suite
- Stainless Steel Appliances
- Storage
- Walk In Closet
- Walk Out Basement
Rooms
- TypeLevelDimensionsFlooring
- EntranceLower19' 8.2" x 29' 6.3"Other
- KitchenLower32' 9.7" x 42' 7.8"Other
- Living roomLower39' 4.4" x 42' 7.8"Other
- BedroomLower36' 10.7" x 36' 10.7"Other
- PatioLower22' 11.5" x 39' 4.4"Other
- BathroomLower36' 10.7" x 36' 10.7"Other
- Porch (enclosed)Lower13' 1.4" x 29' 6.3"Other
- OtherLower62' 4" x 72' 2.1"Other
- OtherMain26' 2.9" x 59' 6.6"Other
- PatioMain32' 9.7" x 45' 11.1"Other
- DenMain32' 9.7" x 36' 10.7"Other
- Dining roomMain36' 10.7" x 45' 11.1"Other
- Living roomMain52' 5.9" x 55' 9.2"Other
- KitchenMain32' 9.7" x 45' 11.1"Other
- BathroomMain16' 4.8" x 22' 11.5"Other
- Family roomMain45' 11.1" x 45' 11.1"Other
- Laundry room2nd floor19' 8.2" x 22' 11.5"Other
- Primary bedroom2nd floor45' 11.1" x 55' 9.2"Other
- Walk-In Closet2nd floor19' 8.2" x 22' 11.5"Other
- Bedroom3rd floor36' 10.7" x 36' 10.7"Other
- Bedroom2nd floor36' 10.7" x 36' 10.7"Other
- Ensuite2nd floor19' 8.2" x 49' 2.5"Other
- Bathroom2nd floor22' 11.5" x 36' 10.7"Other
Ask Me For More Information
Location
2645 Mica Place, Langford, British Columbia, V9B 5N1 Canada
Around this property
Information about the area within a 5-minute walk of this property.
Request Neighbourhood Information
Learn more about the neighbourhood and amenities around this home
Request NowPayment Calculator
- $
- %$
- %
- Principal and Interest 0
- Property Taxes 0
- Strata / Condo Fees 0
Marketed By
Sotheby’s International Realty Canada
752 Douglas Street
Victoria, British Columbia, V8W 3M6

