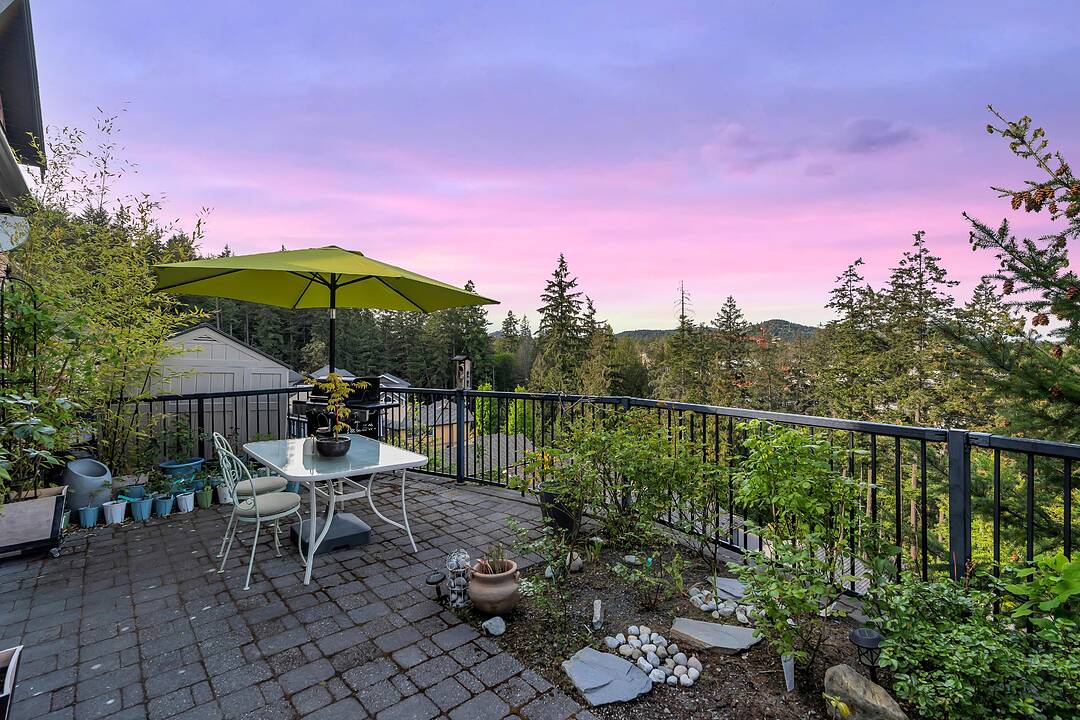Key Facts
- MLS® #: 1006478
- Property ID: SIRC2419958
- Property Type: Residential, Single Family Detached
- Style: Contemporary
- Living Space: 1,700 sq.ft.
- Lot Size: 0.08 ac
- Year Built: 2007
- Bedrooms: 3
- Bathrooms: 3
- Parking Spaces: 2
- Listed By:
- Dean Innes, Sandy Berry, Shaelyn Mattix
Property Description
New price! Welcome to this immaculate Bear Mountain home built in 2007 by Royal Falcon Developments. Designed for comfort and style, the open-concept layout connects the living, dining and kitchen areas which are awash in natural light thanks to the massive picture window and recently-added French Doors, ideal for entertaining. Step onto the oversized patio and enjoy stunning, unobstructed views of the mountains and valley year-round. The kitchen features stainless steel appliances, a gas stove, granite countertops, and rich hardwood floors. A cozy gas fireplace adds warmth and ambiance. All bedrooms are spacious. The primary suite features a walk-in closet and abundant natural light, leading into a professionally-built European-Spa master bathroom with Italian fixtures, marble tiles, and 84" glass wall! A single garage and extended driveway provide ample parking. This low-maintenance, no-strata-fee home is ideal for families, professionals, or downsizers!
Downloads & Media
Amenities
- Air Conditioning
- Cycling
- Eat in Kitchen
- Fireplace
- Golf
- Granite Counter
- Hardwood Floors
- Hiking
- Laundry
- Mountain View
- Open Floor Plan
- Parking
- Patio
- Professional Grade Appliances
- Stainless Steel Appliances
- Walk In Closet
Rooms
- TypeLevelDimensionsFlooring
- Dining roomMain29' 6.3" x 32' 9.7"Other
- KitchenMain36' 10.7" x 36' 10.7"Other
- EntranceMain26' 2.9" x 29' 6.3"Other
- Primary bedroom2nd floor45' 11.1" x 55' 9.2"Other
- Living roomMain42' 7.8" x 68' 10.7"Other
- Bedroom2nd floor32' 9.7" x 42' 7.8"Other
- Bedroom2nd floor36' 10.7" x 42' 7.8"Other
Listing Agents
Ask Us For More Information
Ask Us For More Information
Location
2111 Longspur Drive, Langford, British Columbia, V9B 0E7 Canada
Around this property
Information about the area within a 5-minute walk of this property.
Request Neighbourhood Information
Learn more about the neighbourhood and amenities around this home
Request NowPayment Calculator
- $
- %$
- %
- Principal and Interest 0
- Property Taxes 0
- Strata / Condo Fees 0
Marketed By
Sotheby’s International Realty Canada
752 Douglas Street
Victoria, British Columbia, V8W 3M6

