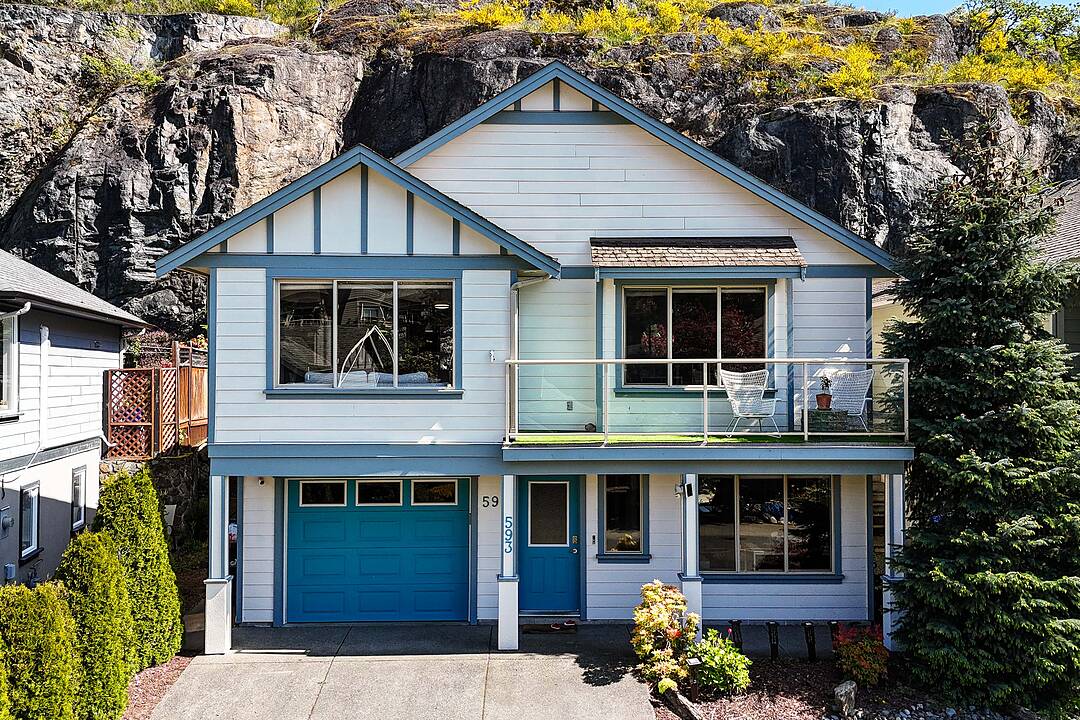Key Facts
- MLS® #: 1011459
- Property ID: SIRC2418700
- Property Type: Residential, Single Family Detached
- Style: Contemporary
- Living Space: 1,784 sq.ft.
- Lot Size: 0.10 ac
- Year Built: 2005
- Bedrooms: 3
- Bathrooms: 2
- Parking Spaces: 3
- Listed By:
- Harley Shim
Property Description
This lovely three-bedroom, two-bathroom family home backs onto Mill Hill Park, offering beautiful sunset views and rare backyard privacy. The open-concept main floor features vaulted ceilings, maple-engineered hardwood, a gas fireplace, and a cook’s kitchen with a gas range and generous counter space. The main level includes the spacious primary suite, with dual closets, patio access, and an ensuite with a deep soaker tub, as well as a second bedroom, perfect for kids or guests. The lower level adds versatility with a third bedroom and a large family room with a second gas fireplace, ideal for relaxing or entertaining. Step out to a west-facing deck, perfect for enjoying sunsets, and relax in the fully fenced backyard, where a stunning rock wall provides exceptional privacy and a peaceful, secluded atmosphere. Set on a quiet street, this home also offers a garage and double driveway. It’s the perfect blend of comfort, space, and location, move-in ready for your family!
Downloads & Media
Amenities
- 2 Fireplaces
- Backyard
- Balcony
- Boating
- Community Living
- Cycling
- Eat in Kitchen
- Ensuite Bathroom
- Fishing
- Garage
- Hiking
- Laundry
- Open Floor Plan
- Parking
- Patio
- Professional Grade Appliances
- Stainless Steel Appliances
- Storage
- Walk Out Basement
- Wood Fence
Rooms
- TypeLevelDimensionsFlooring
- KitchenMain36' 10.7" x 39' 4.4"Other
- OtherLower39' 4.4" x 72' 2.1"Other
- EntranceLower19' 8.2" x 22' 11.5"Other
- Living / Dining RoomMain82' 2.5" x 49' 2.5"Other
- PatioMain39' 4.4" x 160' 9.1"Other
- BedroomMain42' 7.8" x 39' 4.4"Other
- BedroomLower36' 10.7" x 29' 6.3"Other
- Primary bedroomMain45' 11.1" x 49' 2.5"Other
- Family roomLower42' 7.8" x 91' 10.3"Other
- Laundry roomLower16' 4.8" x 16' 4.8"Other
Ask Me For More Information
Location
593 Kingsview Ridge, Langford, British Columbia, V9B 6T5 Canada
Around this property
Information about the area within a 5-minute walk of this property.
Request Neighbourhood Information
Learn more about the neighbourhood and amenities around this home
Request NowPayment Calculator
- $
- %$
- %
- Principal and Interest 0
- Property Taxes 0
- Strata / Condo Fees 0
Marketed By
Sotheby’s International Realty Canada
752 Douglas Street
Victoria, British Columbia, V8W 3M6

