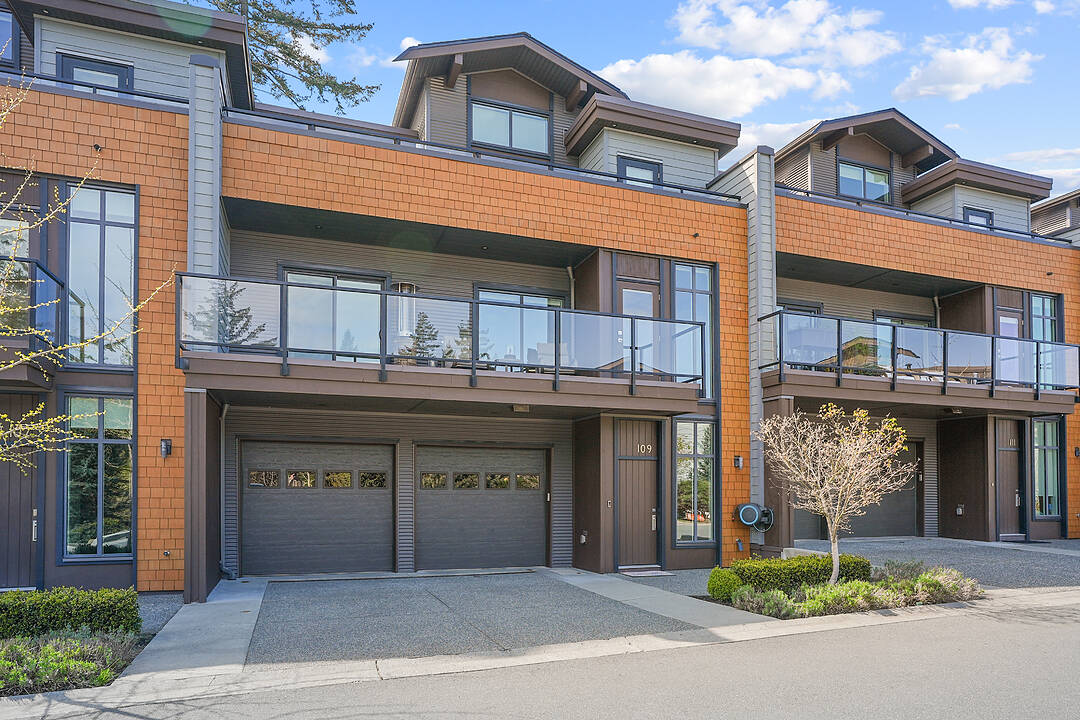- Recently Purchased
Key Facts
- MLS® #: 996369
- Property ID: SIRC2384227
- Property Type: Residential, Townhouse
- Style: Multi Level
- Living Space: 2,029 sq.ft.
- Lot Size: 0.06 ac
- Year Built: 2018
- Bedrooms: 3
- Bathrooms: 4
- Parking Spaces: 6
- Listed By:
- Brad Maclaren
Property Description
Luxurious three bedroom, four bathrrom townhome in Cypress Mews at Bear Mountain, steps from golf, hiking, dining, and spa. This 2029 square foot home blends elegance and functionality across three levels. The main floor features open-concept living with 9-foot ceilings, gas fireplace, hardwood floors, and a chef’s kitchen with quartz countertops, Fischer Paykel appliances, and full-height cabinetry. Walk out to a private patio with covered cabana and hot tub, perfect for entertaining. The primary suite on the main level offers a walk-in closet and spa-like five-piece ensuite with heated floors. The upper level includes a spacious second primary with ensuite, office or guest room, and vaulted-ceiling family room overlooking the fifth tee. The lower level boasts an oversized double garage with storage, mudroom, and flexible space for gym or workshop. Ductless heating and cooling, abundant natural light, and thoughtful upgrades throughout. Resort living at its finest in one of Bear Mountain’s most sought-after communities.
Downloads & Media
Amenities
- Balcony
- Boating
- Community Living
- Cycling
- Eat in Kitchen
- Ensuite Bathroom
- Fireplace
- Fishing
- Garage
- Golf
- Golf Community
- Hardwood Floors
- Hiking
- Laundry
- Parking
- Patio
- Professional Grade Appliances
- Quartz Countertops
- Spa/Hot Tub
- Stainless Steel Appliances
- Storage
- Walk In Closet
Rooms
- TypeLevelDimensionsFlooring
- Living roomMain42' 7.8" x 49' 2.5"Other
- OtherLower39' 4.4" x 39' 4.4"Other
- Primary bedroomMain39' 4.4" x 39' 4.4"Other
- KitchenMain39' 4.4" x 59' 6.6"Other
- OtherLower85' 3.6" x 65' 7.4"Other
- Bedroom2nd floor36' 10.7" x 36' 10.7"Other
- Bedroom2nd floor36' 10.7" x 42' 7.8"Other
- Walk-In Closet2nd floor19' 8.2" x 16' 4.8"Other
- Walk-In ClosetMain13' 1.4" x 26' 2.9"Other
- Living roomLower39' 4.4" x 39' 4.4"Other
- Family room2nd floor39' 4.4" x 49' 2.5"Other
Ask Me For More Information
Location
109-1464 Bear Mountain Parkway, Langford, British Columbia, V9B 0E1 Canada
Around this property
Information about the area within a 5-minute walk of this property.
Request Neighbourhood Information
Learn more about the neighbourhood and amenities around this home
Request NowPayment Calculator
- $
- %$
- %
- Principal and Interest 0
- Property Taxes 0
- Strata / Condo Fees 0
Marketed By
Sotheby’s International Realty Canada
752 Douglas Street
Victoria, British Columbia, V8W 3M6

