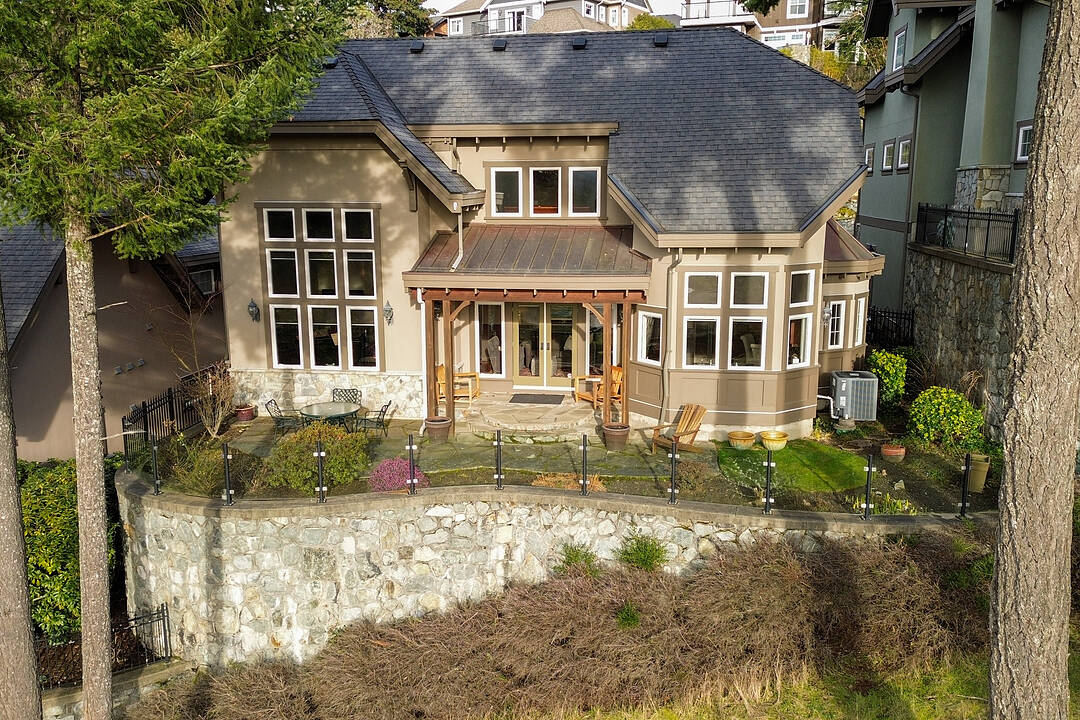Key Facts
- MLS® #: 1015018
- Property ID: SIRC2333357
- Property Type: Residential, Single Family Detached
- Style: Multi Level
- Living Area: 4,301 sq.ft.
- Lot Size: 0.11 ac
- Year Built: 2007
- Bedrooms: 4
- Bathrooms: 4
- Parking Spaces: 4
- Listed By:
- Brad Maclaren
Property Description
Turn in and discover, The Falls at Bear Mountain: A gated community of nature, peace, privacy and security. This stunning English Manor-style home boasts over 4,300 square feet of meticulously designed living space, offering a harmonious blend of sophistication and comfort. Location, location, location. Facing the 16th hole of the stunning Jack Nicklaus-designed golf course, this property offers breathtaking mountain vistas and stunning, sweeping views of the back nine. Its western exposure provides an ever-changing canvas of natural beauty and sunsets. Tall, vertical windows and French doors bring the surrounding natural beauty in for an overall indoor/outdoor feel. The grand living room demonstrates refined elegance with its soaring ceilings, towering windows, contrasting wainscoting and rich cherry flooring. The open, gourmet kitchen is a chef’s dream, with top-of-the-line appliances and ample counter space.
Downloads & Media
Amenities
- 3+ Fireplaces
- Balcony
- Basement - Unfinished
- Central Vacuum
- Cycling
- Eat in Kitchen
- Ensuite Bathroom
- Garage
- Golf
- Golf Community
- Hiking
- Lake view
- Laundry
- Mountain
- Mountain View
- Outdoor Living
- Parking
- Patio
- Professional Grade Appliances
- Scenic
- Sprinkler System
- Stainless Steel Appliances
Rooms
- TypeLevelDimensionsFlooring
- EntranceMain76' 3.3" x 28' 5.3"Other
- Primary bedroomMain57' 4.9" x 51' 4.9"Other
- Dining roomMain39' 4.4" x 42' 11.1"Other
- Living roomMain65' 7" x 59' 6.6"Other
- KitchenMain66' 5.2" x 59' 6.6"Other
- OtherMain14' 2.4" x 27' 8"Other
- Laundry roomMain33' 4.3" x 37' 11.9"Other
- Walk-In ClosetMain18' 10.3" x 42' 7.8"Other
- OtherMain68' 7.6" x 68' 4"Other
- PatioMain52' 2.7" x 115' 7.7"Other
- Walk-In ClosetMain14' 2.4" x 18' 7.2"Other
- Bedroom2nd floor49' 2.5" x 45' 8"Other
- Bedroom2nd floor46' 5.8" x 56' 4.4"Other
- Other2nd floor13' 1.4" x 37' 5.6"Other
- Walk-In Closet2nd floor37' 11.9" x 16' 1.7"Other
- Family roomLower63' 11.7" x 48' 1.5"Other
- Home officeLower44' 10.1" x 42' 11.1"Other
- BedroomLower63' 8.5" x 42' 11.1"Other
- Recreation RoomLower96' 9.4" x 114' 11"Other
- StorageLower29' 6.3" x 31' 2"Other
Ask Me For More Information
Location
2212 Island Falls Place, Langford, British Columbia, V9B 6V3 Canada
Around this property
Information about the area within a 5-minute walk of this property.
Request Neighbourhood Information
Learn more about the neighbourhood and amenities around this home
Request NowPayment Calculator
- $
- %$
- %
- Principal and Interest 0
- Property Taxes 0
- Strata / Condo Fees 0
Marketed By
Sotheby’s International Realty Canada
752 Douglas Street
Victoria, British Columbia, V8W 3M6

