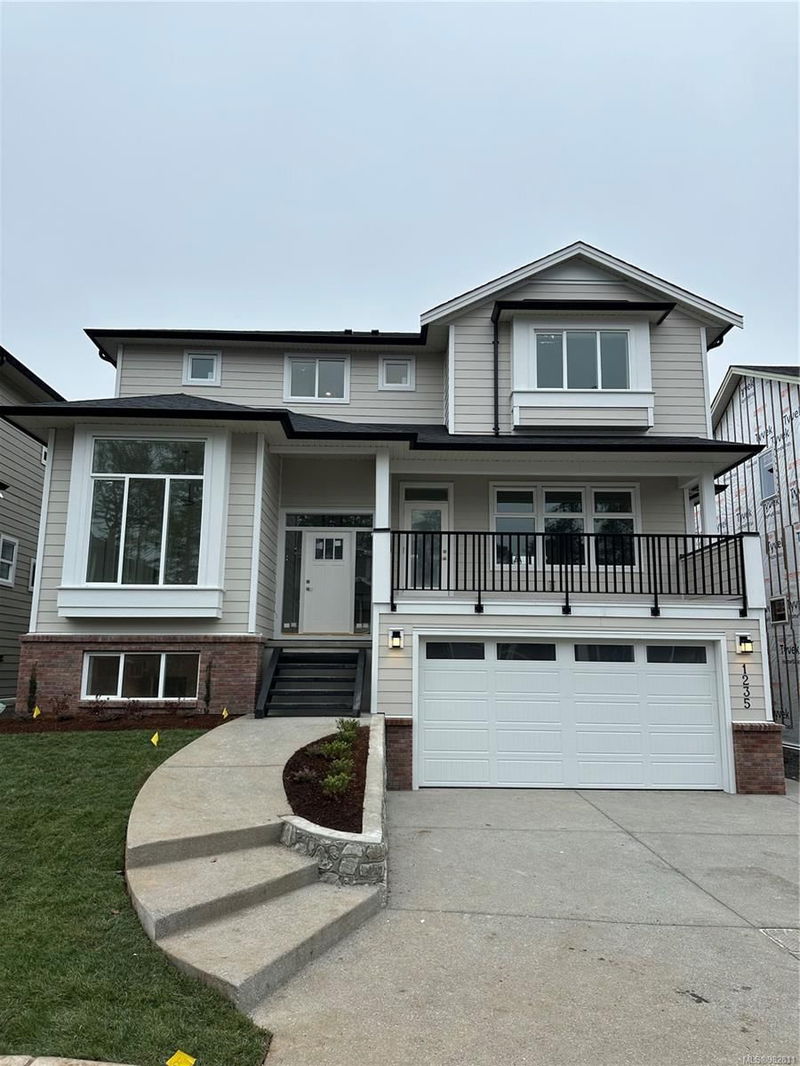Key Facts
- MLS® #: 982811
- Property ID: SIRC2232415
- Property Type: Residential, Single Family Detached
- Living Space: 3,273 sq.ft.
- Lot Size: 0.10 ac
- Year Built: 2024
- Bedrooms: 3+2
- Bathrooms: 5
- Parking Spaces: 4
- Listed By:
- Sutton Group West Coast Realty
Property Description
Welcome to Latoria Terrace. The updated Care Award winning ‘Richard’ was designed for growing families. The open concept main floor living area is complemented by a separate family room offering parents the ability to keep the clutter tucked away while keeping the kids nearby. Indoor and outdoor living is blurred in the Richard, with covered patios front & back. The natural topography of the lots allow for a large kid-friendly backyard on the same grade as the main level living area. With over a dozen closets, the Richard design places an importance on useable storage space. Laundry and three bedrooms are located on the upper floor. The master bedroom retreat beckons with vaulted ceiling, two walk-in closets, soaker tub, and separate water closet. The finished lower level includes a fourth bedroom and additional bath for the main house, and a well-appointed one-bedroom legal suite with very private entry. New Home Warranty. Price includes GST.
Rooms
- TypeLevelDimensionsFlooring
- Great RoomMain49' 2.5" x 62' 4"Other
- KitchenMain39' 4.4" x 42' 7.8"Other
- Dining roomMain39' 4.4" x 39' 4.4"Other
- Family roomMain45' 11.1" x 52' 5.9"Other
- DenMain32' 9.7" x 32' 9.7"Other
- Primary bedroom2nd floor49' 2.5" x 49' 2.5"Other
- BathroomMain0' x 0'Other
- Ensuite2nd floor36' 10.7" x 55' 9.2"Other
- Walk-In Closet2nd floor7' x 9' 6"Other
- Walk-In Closet2nd floor3' 3.9" x 7' 6"Other
- Bedroom2nd floor36' 10.7" x 39' 4.4"Other
- Bedroom2nd floor36' 10.7" x 39' 4.4"Other
- Laundry room2nd floor5' 8" x 6' 8"Other
- Bathroom2nd floor0' x 0'Other
- BedroomLower29' 6.3" x 29' 6.3"Other
- BathroomLower0' x 0'Other
- Living roomLower36' 10.7" x 42' 7.8"Other
- BedroomLower32' 9.7" x 42' 7.8"Other
- BathroomLower0' x 0'Other
- KitchenLower9' 6.9" x 11' 6"Other
Listing Agents
Request More Information
Request More Information
Location
1235 Ashmore Terr, Langford, British Columbia, V9C 0S6 Canada
Around this property
Information about the area within a 5-minute walk of this property.
Request Neighbourhood Information
Learn more about the neighbourhood and amenities around this home
Request NowPayment Calculator
- $
- %$
- %
- Principal and Interest 0
- Property Taxes 0
- Strata / Condo Fees 0

