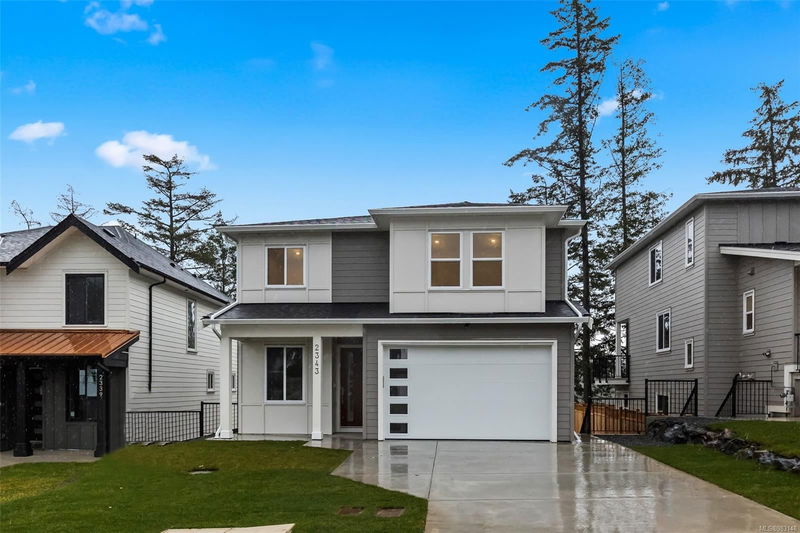Key Facts
- MLS® #: 983148
- Property ID: SIRC2232380
- Property Type: Residential, Single Family Detached
- Living Space: 2,976 sq.ft.
- Lot Size: 0.09 ac
- Year Built: 2025
- Bedrooms: 4+2
- Bathrooms: 5
- Parking Spaces: 4
- Listed By:
- eXp Realty
Property Description
This stunning newly constructed home by Oceanwood Developments boasts 6 bedrooms and 5 bathrooms, with a generous 2,976 sqft of finished living area, this home is designed to meet all your needs.The main floor features an inviting open-concept layout, seamlessly connecting the kitchen, dining, and living areas. Natural light floods the space through numerous windows.The kitchen complete with a spacious island and a separate pantry.Step outside to enjoy the covered patio and fenced yard, ideal for outdoor gatherings.Retreat to the primary suite, the spa-like ensuite bathroom is a highlight, showcasing a double sink, a luxurious soaker tub, and a separate shower,creating a serene space for self-care.For added convenience and potential income, the home includes a separate 1-bedroom suite.This home truly combines modern design with practical features, making it the perfect choice. Don't miss the chance to make this dream home yours!
Rooms
- TypeLevelDimensionsFlooring
- BathroomMain0' x 0'Other
- EntranceMain42' 7.8" x 13' 1.4"Other
- OtherMain63' 8.5" x 52' 5.9"Other
- Living roomMain55' 2.5" x 55' 9.2"Other
- DenMain36' 7.7" x 24' 5.8"Other
- Dining roomMain22' 11.5" x 36' 4.2"Other
- KitchenMain31' 8.7" x 48' 4.7"Other
- BalconyMain21' 10.5" x 41' 6.8"Other
- BathroomLower0' x 0'Other
- Family roomLower38' 3.4" x 38' 3.4"Other
- BedroomLower25' 8.2" x 36' 7.7"Other
- BathroomLower0' x 0'Other
- Laundry room2nd floor29' 6.3" x 19' 8.2"Other
- Living roomLower38' 3.4" x 37' 11.9"Other
- Primary bedroom2nd floor41' 6.8" x 54' 1.6"Other
- BedroomLower32' 9.7" x 26' 2.9"Other
- Walk-In Closet2nd floor21' 7.5" x 36' 7.7"Other
- Bathroom2nd floor0' x 0'Other
- Bathroom2nd floor0' x 0'Other
- Bedroom2nd floor37' 2" x 37' 2"Other
- Bedroom2nd floor32' 9.7" x 32' 9.7"Other
- Bedroom2nd floor36' 4.2" x 38' 9.7"Other
- PatioLower16' 4.8" x 43' 2.5"Other
Listing Agents
Request More Information
Request More Information
Location
2343 Swallow Pl, Langford, British Columbia, V9B 6Y6 Canada
Around this property
Information about the area within a 5-minute walk of this property.
Request Neighbourhood Information
Learn more about the neighbourhood and amenities around this home
Request NowPayment Calculator
- $
- %$
- %
- Principal and Interest 0
- Property Taxes 0
- Strata / Condo Fees 0

