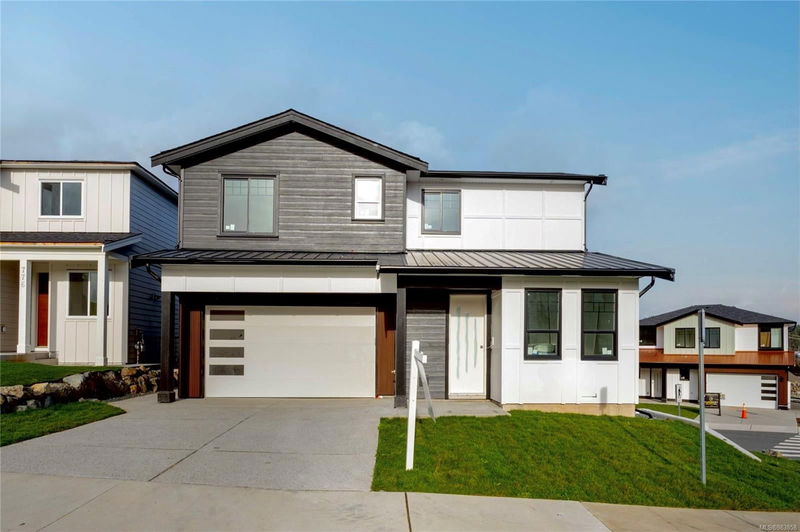Key Facts
- MLS® #: 983858
- Property ID: SIRC2230565
- Property Type: Residential, Single Family Detached
- Living Space: 3,050 sq.ft.
- Lot Size: 0.10 ac
- Year Built: 2024
- Bedrooms: 3+1
- Bathrooms: 5
- Parking Spaces: 4
- Listed By:
- Engel & Volkers Vancouver Island
Property Description
This newly constructed corner lot 4BED + Den, 5BATH home, including a 1BED suite, built by Cameroon Developments is equipped for all of your needs. The main floor has an open-concept kitchen, dining & living area that is flooded w/ tons of natural light leading out to a covered balcony overlooking the backyard. The kitchen features S/S appliances, two-tone cabinetry w/ ample room for storage, a spacious kitchen island, quartz countertops, & integrated cabinetry lighting that really elevate the space. The living room has a cozy electric fireplace w/ an adjacent dining area surrounded by windows, as well as a powder bathroom & a bonus office/den just off of the entry. The primary bedroom offers a spacious walk-in closet, covered balcony & a spa like ensuite bathroom w/ a double vanity sink, soaker tub & rainfall shower. The home also features a separated laundry room w/ sink & built-ins. Self-contained 1BED suite (503 sqft) & bonus family or media room on the lower level.
Rooms
- TypeLevelDimensionsFlooring
- BathroomLower0' x 0'Other
- BedroomLower10' x 9' 9"Other
- Dining roomLower10' 3.9" x 8' 9"Other
- Living roomLower8' 5" x 10' 3"Other
- KitchenLower9' 3" x 8' 8"Other
- Family roomLower14' 3" x 17'Other
- BathroomLower0' x 0'Other
- Balcony2nd floor5' 9" x 19' 8"Other
- Laundry room2nd floor6' 6.9" x 5' 9"Other
- Bathroom2nd floor0' x 0'Other
- Ensuite2nd floor0' x 0'Other
- Walk-In Closet2nd floor11' 2" x 5'Other
- Primary bedroom2nd floor11' 9" x 19'Other
- Bedroom2nd floor12' x 12' 3.9"Other
- Bedroom2nd floor10' 6.9" x 10' 9.9"Other
- BalconyMain6' 2" x 13' 9.9"Other
- BathroomMain0' x 0'Other
- Dining roomMain7' 8" x 19'Other
- KitchenMain11' 3" x 16'Other
- OtherMain19' x 19' 9.6"Other
- Living roomMain14' 3.9" x 18' 2"Other
- EntranceMain6' 2" x 5' 6"Other
- DenMain11' 9.6" x 9' 5"Other
Listing Agents
Request More Information
Request More Information
Location
772 Plover Crt, Langford, British Columbia, V9B 6Y6 Canada
Around this property
Information about the area within a 5-minute walk of this property.
Request Neighbourhood Information
Learn more about the neighbourhood and amenities around this home
Request NowPayment Calculator
- $
- %$
- %
- Principal and Interest 0
- Property Taxes 0
- Strata / Condo Fees 0

