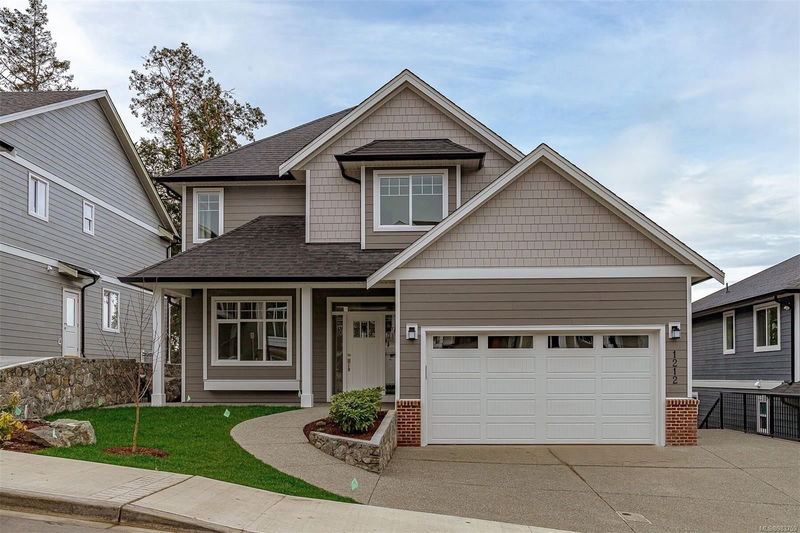Key Facts
- MLS® #: 983759
- Property ID: SIRC2230563
- Property Type: Residential, Single Family Detached
- Living Space: 3,164 sq.ft.
- Lot Size: 0.11 ac
- Year Built: 2025
- Bedrooms: 3+2
- Bathrooms: 4
- Parking Spaces: 5
- Listed By:
- Sutton Group West Coast Realty
Property Description
Welcome to Latoria Terrace. The ‘Parker’ boasts an efficiently designed open concept living space including a chef-inspired kitchen with walk-in pantry and centre island, large designated dining area, spacious living room, entertainment-size covered deck, ultra-convenient mud room, and a light-filled den. Laundry and three bedrooms are located on the upper floor. The master bedroom retreat beckons with huge walk-in closet, spa-like shower, freestanding soaker tub, and large windows overlooking the backyard. The finished basement includes a multipurpose flex room, and an additional full bathroom for the principal residence. The two-bedroom legal suite is bright and spacious, with good parking and a large, private entrance patio. Lot 13 is a premium lot perched above neighbours to the south, providing fantastic exposure, privacy and ‘ridge line’ views. New Home Warranty.
Rooms
- TypeLevelDimensionsFlooring
- KitchenMain12' x 14' 8"Other
- Living roomMain13' 3.9" x 17' 3.9"Other
- Dining roomMain11' 8" x 17' 3.9"Other
- DenMain10' x 10' 8"Other
- Primary bedroom2nd floor13' x 17' 3.9"Other
- Walk-In Closet2nd floor7' x 11' 8"Other
- Laundry room2nd floor6' x 8'Other
- Ensuite2nd floor9' 3.9" x 11' 8"Other
- Bathroom2nd floor8' x 8'Other
- BathroomLower5' x 8'Other
- Media / EntertainmentLower9' 6" x 17' 2"Other
- Bedroom2nd floor10' x 10' 8"Other
- Bedroom2nd floor10' 3.9" x 11' 8"Other
- KitchenLower32' 9.7" x 39' 4.4"Other
- BedroomLower10' 2" x 10' 8"Other
- BedroomLower10' x 10' 2"Other
- Living roomLower11' 8" x 14'Other
- BathroomLower5' x 8'Other
Listing Agents
Request More Information
Request More Information
Location
1248 Ashmore Terr, Langford, British Columbia, V9C 0S6 Canada
Around this property
Information about the area within a 5-minute walk of this property.
Request Neighbourhood Information
Learn more about the neighbourhood and amenities around this home
Request NowPayment Calculator
- $
- %$
- %
- Principal and Interest 0
- Property Taxes 0
- Strata / Condo Fees 0

