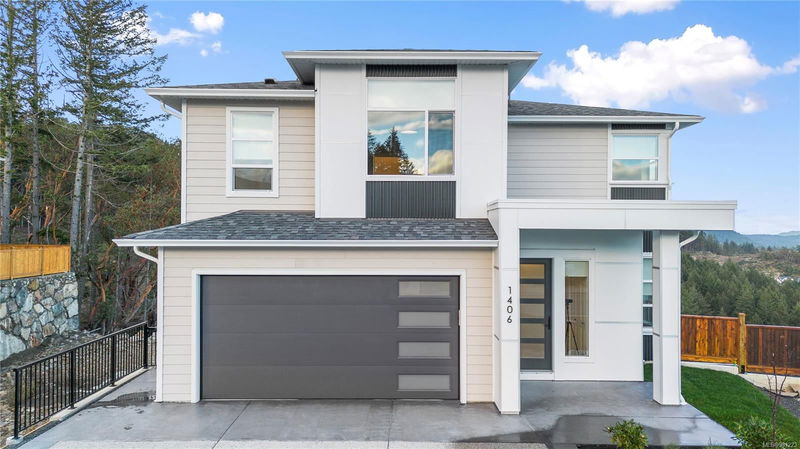Key Facts
- MLS® #: 981223
- Property ID: SIRC2228412
- Property Type: Residential, Single Family Detached
- Living Space: 4,035 sq.ft.
- Lot Size: 0.11 ac
- Year Built: 2024
- Bedrooms: 4+3
- Bathrooms: 6
- Parking Spaces: 4
- Listed By:
- eXp Realty
Property Description
Discover a stunning newly constructed home in the desirable Southpoint community of Bear Mountain. This exquisite residence features 5 spacious bedrooms plus a versatile den, complemented by 5 luxurious bathrooms, all designed with executive finishes. The open-concept living area seamlessly connects the gourmet kitchen, dining and living spaces, perfect for entertaining. High-end appliances and elegant countertops enhance the kitchen's appeal.
A separate 2 bedroom suite offers privacy for guests or rental potential, complete with its own kitchen, laundry and living area. Enjoy the best of Bear Mountain's scenic beauty, with access to hiking trails and golf courses, all while being close to shopping and dining. This home is a perfect blend of luxury and functionality creating an exceptional living experience in a vibrant community. Don't miss this opportunity to own a piece of paradise!
Rooms
- TypeLevelDimensionsFlooring
- Primary bedroomLower9' 9.6" x 10' 6.9"Other
- Living / Dining RoomLower20' x 12'Other
- BedroomLower10' 9.6" x 14' 9"Other
- KitchenLower15' 6.9" x 11' 9"Other
- BathroomLower4' 11" x 11' 9.6"Other
- BedroomLower11' 11" x 10' 9.6"Other
- BathroomLower6' 9.6" x 8' 6"Other
- Living / Dining RoomMain15' 3.9" x 26' 6.9"Other
- Breakfast NookMain9' 3" x 11' 11"Other
- KitchenMain14' 6" x 11' 11"Other
- OtherMain5' 2" x 10' 3.9"Other
- BathroomMain6' 9.6" x 5' 3"Other
- EntranceMain24' 9.6" x 6' 9"Other
- DenMain10' 6.9" x 10' 6.9"Other
- Laundry room2nd floor8' 9.9" x 10' 3"Other
- Primary bedroom2nd floor15' 2" x 13' 9.9"Other
- Walk-In Closet2nd floor8' x 10'Other
- Bathroom2nd floor11' x 12'Other
- Storage2nd floor4' 11" x 5' 2"Other
- Bedroom2nd floor13' 6" x 12' 9.6"Other
- Bathroom2nd floor8' x 8'Other
- Bedroom2nd floor11' 8" x 11' 9.6"Other
- Bathroom2nd floor12' 6" x 8' 9.9"Other
- Bedroom2nd floor14' 3.9" x 11' 3.9"Other
Listing Agents
Request More Information
Request More Information
Location
1406 Sandstone Lane, Langford, British Columbia, V9B 7A2 Canada
Around this property
Information about the area within a 5-minute walk of this property.
Request Neighbourhood Information
Learn more about the neighbourhood and amenities around this home
Request NowPayment Calculator
- $
- %$
- %
- Principal and Interest 0
- Property Taxes 0
- Strata / Condo Fees 0

