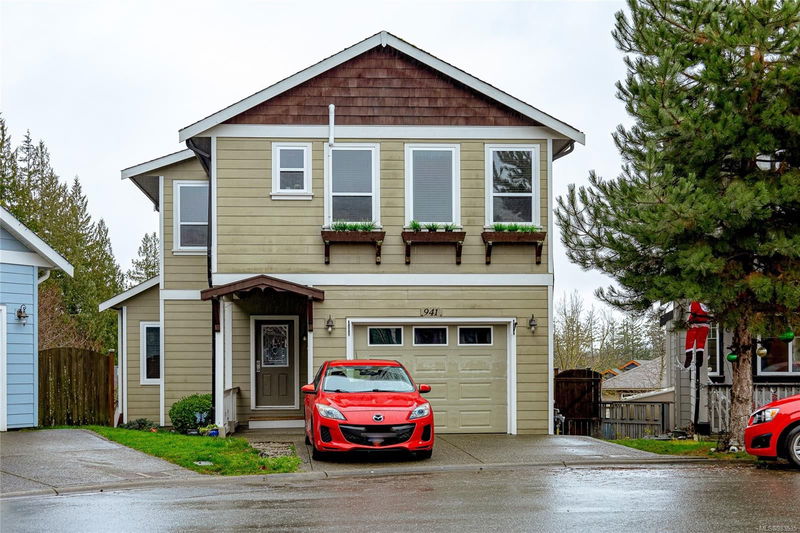Key Facts
- MLS® #: 983535
- Property ID: SIRC2228372
- Property Type: Residential, Single Family Detached
- Living Space: 2,286 sq.ft.
- Lot Size: 0.08 ac
- Year Built: 2007
- Bedrooms: 3
- Bathrooms: 4
- Parking Spaces: 3
- Listed By:
- Royal LePage Coast Capital - Chatterton
Property Description
Welcome to 941 Starling Place—a spacious family home nestled on a quiet cul-de-sac in a desirable, welcoming neighborhood. Built in 2007, offering 3/4 BR, 4 BA with 2,286 finished sqft and designed with comfort and convenience in mind with new heat pumps on each level. Bright and inviting main level featuring vaulted ceilings, oversized windows, a cozy gas fireplace and an attractive curved staircase that adds a touch of elegance. The open-concept layout is perfect for entertaining with ample space for gatherings and everyday living. The lower level offers excellent suite potential, making it an ideal setup for extended family, guests or rental income. Fantastic south facing deck with natural gas BBQ hookup. Located just steps from the Galloping Goose Trail, this home is perfect for outdoor enthusiasts/active families with nearby parks, playgrounds, schools. Whether you’re looking for room to grow or a multi-generational living arrangement, this property has space for everyone!
Rooms
- TypeLevelDimensionsFlooring
- OtherMain20' x 14'Other
- EntranceMain7' x 6'Other
- OtherMain10' x 12'Other
- Living roomMain14' x 16'Other
- BalconyLower9' x 14'Other
- Dining roomMain11' x 14'Other
- KitchenMain12' x 12'Other
- Primary bedroom2nd floor13' x 14'Other
- BathroomLower0' x 0'Other
- BathroomMain0' x 0'Other
- Bathroom2nd floor0' x 0'Other
- Bathroom2nd floor0' x 0'Other
- Family roomLower15' x 23'Other
- Bedroom2nd floor10' x 12'Other
- Bedroom2nd floor10' x 12'Other
- Walk-In Closet2nd floor7' x 9'Other
- DenLower8' x 7'Other
- Laundry roomLower6' x 8'Other
- OtherLower16' 4.8" x 49' 2.5"Other
Listing Agents
Request More Information
Request More Information
Location
941 Starling Pl, Langford, British Columbia, V9C 0B4 Canada
Around this property
Information about the area within a 5-minute walk of this property.
Request Neighbourhood Information
Learn more about the neighbourhood and amenities around this home
Request NowPayment Calculator
- $
- %$
- %
- Principal and Interest 0
- Property Taxes 0
- Strata / Condo Fees 0

