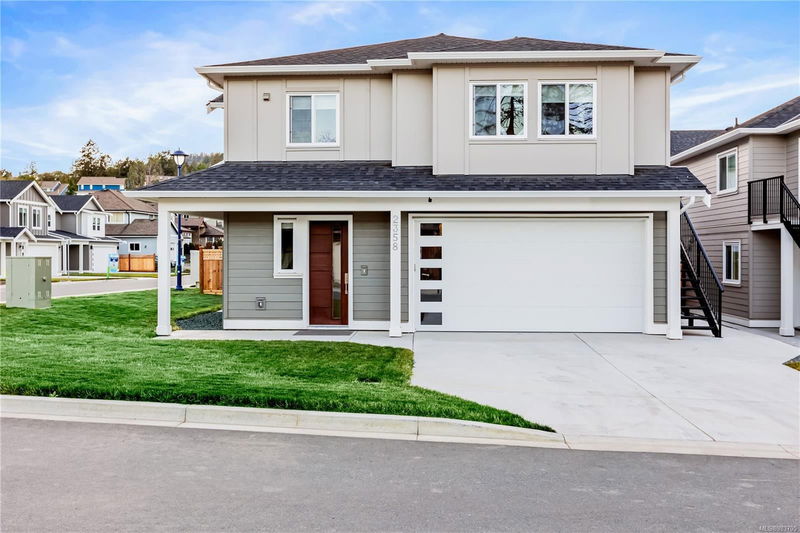Key Facts
- MLS® #: 983705
- Property ID: SIRC2228347
- Property Type: Residential, Single Family Detached
- Living Space: 2,734 sq.ft.
- Lot Size: 0.10 ac
- Year Built: 2024
- Bedrooms: 4
- Bathrooms: 4
- Parking Spaces: 4
- Listed By:
- eXp Realty
Property Description
This stunning new construction home is situated in a new subdivision in beautiful Bear Mountain. This 4 bedroom 4 bath home also has a den on the main floor, perfect for a home office. As you step into the living room and kitchen area, you have large windows which create a bright and warm atmosphere filled with natural light. This modern kitchen boasts stylish cabinets and quartz countertops and stainless steel appliances which provides ample space for cooking and entertaining. The fully fenced back yard has a covered area great for BBQ's. For a mortgage helper, this one bedroom suite above the garage is perfect family or extra revenue. This home is further enhanced by a double garage and ample parking for residents and guests. Located near schools, parks and shopping malls, this property offers a perfect blend of convenience and luxury living. Don't miss this opportunity to explore this fantastic home today!
Rooms
- TypeLevelDimensionsFlooring
- EntranceMain20' 9.2" x 37' 11.9"Other
- OtherMain62' 4" x 55' 9.2"Other
- DenMain24' 5.8" x 34' 2.2"Other
- Living roomMain60' 5.1" x 51' 11.2"Other
- Dining roomMain57' 4.9" x 35' 3.2"Other
- KitchenMain57' 4.9" x 32' 9.7"Other
- PatioMain36' 10.9" x 51' 11.2"Other
- BathroomMain0' x 0'Other
- Bedroom2nd floor35' 6.3" x 32' 9.7"Other
- Balcony2nd floor22' 11.5" x 33' 10.6"Other
- Bathroom2nd floor0' x 0'Other
- Primary bedroom2nd floor49' 2.5" x 49' 2.5"Other
- Bathroom2nd floor0' x 0'Other
- Walk-In Closet2nd floor19' 11.3" x 36' 10.7"Other
- Bedroom2nd floor32' 9.7" x 36' 10.7"Other
- Laundry room2nd floor18' 10.3" x 24' 4.1"Other
- Bathroom2nd floor0' x 0'Other
- Living / Dining Room2nd floor46' 5.8" x 51' 8"Other
- Entrance2nd floor16' 4.8" x 19' 8.2"Other
- Kitchen2nd floor38' 9.7" x 9' 3.4"Other
- Bedroom2nd floor37' 5.6" x 30' 7.3"Other
Listing Agents
Request More Information
Request More Information
Location
2358 Swallow Pl, Langford, British Columbia, V9B 6Y6 Canada
Around this property
Information about the area within a 5-minute walk of this property.
Request Neighbourhood Information
Learn more about the neighbourhood and amenities around this home
Request NowPayment Calculator
- $
- %$
- %
- Principal and Interest 0
- Property Taxes 0
- Strata / Condo Fees 0

