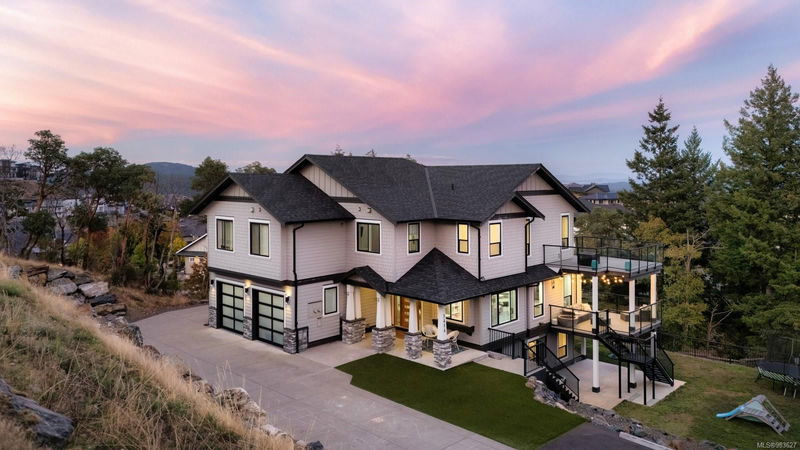Key Facts
- MLS® #: 983627
- Property ID: SIRC2228338
- Property Type: Residential, Single Family Detached
- Living Space: 4,391 sq.ft.
- Lot Size: 0.33 ac
- Year Built: 2016
- Bedrooms: 6+1
- Bathrooms: 6
- Parking Spaces: 2
- Listed By:
- RE/MAX Camosun
Property Description
Welcome to 1414 Grand Forest Close, a custom-built family home perched atop Bear Mountain, boasting breathtaking ocean, city, and mountain views from every principal room. The entry level showcases a stunning chef’s kitchen with a built-in coffee station, quartz sit-up island, and a separate dining room featuring a custom wine wall. The living room extends to a wraparound patio, ideal for entertaining or relaxing while soaking in the views. The primary suite offers a luxurious 5-piece ensuite, walk-in closet, cozy fireplace, and a private top-floor deck. Additional bedrooms are equipped with custom built-in closets and share a 5 piece Jack-and-Jill bathroom. The lower level impresses with a spacious media room, luxe bar with beverage fridge, a guest bedroom, and a bonus office. Step outside to a landscaped backyard from the walkout patio. Complete with a private 2 BEDROOM SUITE above the garage, offering additional parking and a private entry.
Rooms
- TypeLevelDimensionsFlooring
- Living roomMain52' 5.9" x 62' 4"Other
- OtherMain55' 9.2" x 39' 4.4"Other
- EntranceMain360' 10.7" x 19' 8.2"Other
- DenMain32' 9.7" x 32' 9.7"Other
- OtherMain22' 11.5" x 52' 5.9"Other
- Eating AreaMain36' 10.7" x 32' 9.7"Other
- KitchenMain42' 7.8" x 59' 6.6"Other
- Dining roomMain45' 11.1" x 32' 9.7"Other
- BathroomMain0' x 0'Other
- Mud RoomMain19' 8.2" x 36' 10.7"Other
- OtherMain68' 10.7" x 68' 10.7"Other
- Porch (enclosed)Main29' 6.3" x 62' 4"Other
- Bedroom2nd floor29' 6.3" x 45' 11.1"Other
- Primary bedroom2nd floor55' 9.2" x 45' 11.1"Other
- Walk-In Closet2nd floor36' 10.7" x 19' 8.2"Other
- Bathroom2nd floor0' x 0'Other
- Balcony2nd floor16' 4.8" x 45' 11.1"Other
- Bedroom2nd floor32' 9.7" x 36' 10.7"Other
- Balcony2nd floor55' 9.2" x 42' 7.8"Other
- Bathroom2nd floor0' x 0'Other
- Bedroom2nd floor39' 4.4" x 32' 9.7"Other
- Bathroom2nd floor0' x 0'Other
- Laundry room2nd floor39' 4.4" x 16' 4.8"Other
- OtherLower16' 4.8" x 26' 2.9"Other
- Recreation RoomLower55' 9.2" x 82' 2.5"Other
- BathroomLower0' x 0'Other
- BedroomLower52' 5.9" x 32' 9.7"Other
- Home officeLower32' 9.7" x 55' 9.2"Other
- PatioLower62' 4" x 39' 4.4"Other
- PatioLower16' 4.8" x 85' 3.6"Other
- Other2nd floor16' 4.8" x 13' 1.4"Other
- Kitchen2nd floor29' 6.3" x 26' 2.9"Other
- Living / Dining Room2nd floor42' 7.8" x 32' 9.7"Other
- Bedroom2nd floor32' 9.7" x 32' 9.7"Other
- Bedroom2nd floor32' 9.7" x 36' 10.7"Other
- Bathroom2nd floor0' x 0'Other
Listing Agents
Request More Information
Request More Information
Location
1414 Grand Forest Close, Langford, British Columbia, V9B 6X4 Canada
Around this property
Information about the area within a 5-minute walk of this property.
Request Neighbourhood Information
Learn more about the neighbourhood and amenities around this home
Request NowPayment Calculator
- $
- %$
- %
- Principal and Interest 0
- Property Taxes 0
- Strata / Condo Fees 0

