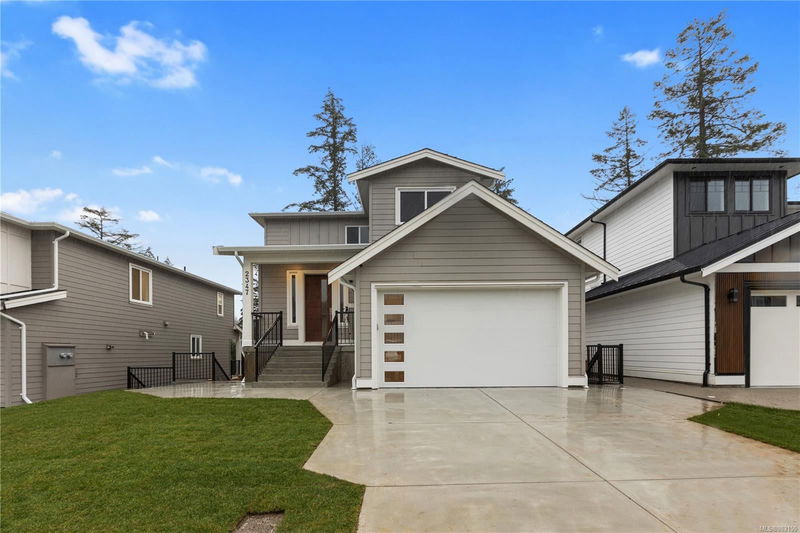Key Facts
- MLS® #: 983150
- Property ID: SIRC2228337
- Property Type: Residential, Single Family Detached
- Living Space: 3,262 sq.ft.
- Lot Size: 0.09 ac
- Year Built: 2025
- Bedrooms: 3+2
- Bathrooms: 5
- Parking Spaces: 4
- Listed By:
- eXp Realty
Property Description
I’m excited to share this stunning luxury home built by Oceanwood Developments, a trusted builder with over 19 years of experience. This spacious 5-bedroom, 5-bathroom home offers 3,262 sq. ft. of bright, open-concept living designed to maximize natural light. The main living areas are warm and inviting, perfect for entertaining or relaxing with family. The fully fenced yard provides privacy and space for outdoor enjoyment.
One of the standout features is the bonus 1-bedroom suite, complete with its own laundry – an excellent option for rental income or extended family. Additionally, the lower level includes a family room, extra bedroom, and bathroom, adding even more versatility to the home.
Located close to Millstream Shopping Centre, Costco, Home Depot, and a variety of restaurants, this home combines luxury living with unbeatable convenience. If you’re looking for a beautifully crafted home in a prime location, this one is a must-see. Price is plus GST.
Rooms
- TypeLevelDimensionsFlooring
- Porch (enclosed)Main12' 4.8" x 37' 11.9"Other
- Mud RoomMain29' 9.4" x 14' 2.4"Other
- Laundry roomMain22' 1.7" x 19' 8.2"Other
- OtherMain72' 2.1" x 51' 8"Other
- BathroomMain0' x 0'Other
- DenMain31' 8.7" x 33' 7.5"Other
- KitchenMain41' 3.2" x 36' 4.2"Other
- Dining roomMain32' 9.7" x 35' 7.8"Other
- Living roomMain47' 3.7" x 49' 5.7"Other
- BalconyMain27' 7.4" x 45' 11.1"Other
- StorageLower19' 11.3" x 16' 4.8"Other
- BathroomLower0' x 0'Other
- Family roomLower59' 7.3" x 49' 2.5"Other
- BedroomLower34' 2.2" x 33' 10.6"Other
- Living roomLower46' 2.3" x 40' 5.4"Other
- KitchenLower29' 9.4" x 28' 5.3"Other
- BathroomLower0' x 0'Other
- EntranceLower16' 4.8" x 16' 4.8"Other
- BedroomLower29' 9.4" x 35' 7.8"Other
- Bedroom2nd floor37' 8.7" x 36' 10.7"Other
- Primary bedroom2nd floor46' 9" x 48' 1.5"Other
- Bathroom2nd floor0' x 0'Other
- Balcony2nd floor26' 2.9" x 39' 11.1"Other
- Walk-In Closet2nd floor21' 7.5" x 35' 3.2"Other
- Bedroom2nd floor42' 7.8" x 34' 8.5"Other
- Bathroom2nd floor0' x 0'Other
Listing Agents
Request More Information
Request More Information
Location
2347 Swallow Pl, Langford, British Columbia, V9B 6Y6 Canada
Around this property
Information about the area within a 5-minute walk of this property.
Request Neighbourhood Information
Learn more about the neighbourhood and amenities around this home
Request NowPayment Calculator
- $
- %$
- %
- Principal and Interest 0
- Property Taxes 0
- Strata / Condo Fees 0

