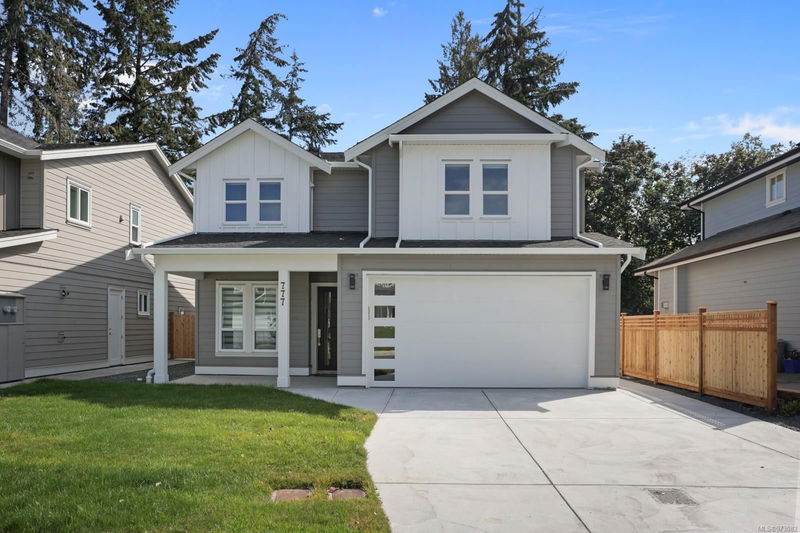Key Facts
- MLS® #: 973082
- Property ID: SIRC2226435
- Property Type: Residential, Single Family Detached
- Living Space: 2,526 sq.ft.
- Lot Size: 0.09 ac
- Year Built: 2024
- Bedrooms: 5
- Bathrooms: 4
- Parking Spaces: 2
- Listed By:
- eXp Realty
Property Description
Welcome to this spacious 5 bedroom 4 bath new build, where there's nothing to do but move in and start enjoying your new home. As you enter, you'll be welcomed by an array of natural light that highlights the seamless flow of beautiful wood floors throughout. The open-concept living area is centered around a stunning gas fireplace, providing a cozy focal point for the space. The modern white kitchen is a chef's dream, featuring stainless steel appliances, a white tile backsplash and a large island perfect for entertaining. The main floor offers a versatile bedroom, ideal for guests or home office. Upstairs, you'll discover the primary retreat-a tranquil oasis with private balcony and walk in closet. The ensuite bathroom showcases beautiful tile work and glass shower. The suite is perfect for extended family or rental income potential. This meticulously crafted home, where every detail has been thoughtfully considered. Make this your forever home.
Rooms
- TypeLevelDimensionsFlooring
- EntranceMain45' 11.1" x 13' 8.1"Other
- PatioMain14' 9.1" x 44' 3.4"Other
- BedroomMain40' 8.9" x 28' 5.3"Other
- KitchenMain48' 4.7" x 30' 7.3"Other
- Dining roomMain32' 9.7" x 32' 3"Other
- Living roomMain48' 4.7" x 59' 6.6"Other
- Laundry roomMain23' 6.2" x 28' 11.6"Other
- BathroomMain0' x 0'Other
- OtherMain19' x 19'Other
- Bedroom2nd floor40' 5.4" x 32' 3"Other
- Bedroom2nd floor41' 9.9" x 29' 6.3"Other
- Primary bedroom2nd floor45' 11.1" x 42' 10.9"Other
- Ensuite2nd floor0' x 0'Other
- Walk-In Closet2nd floor26' 2.9" x 16' 4.8"Other
- Balcony2nd floor14' 9.1" x 44' 3.4"Other
- Kitchen2nd floor7' 7.7" x 40' 5.4"Other
- Bathroom2nd floor0' x 0'Other
- Living room2nd floor47' 1.7" x 55' 9.2"Other
- Bathroom2nd floor0' x 0'Other
- Bedroom2nd floor30' 4.1" x 28' 5.3"Other
- OtherMain11' 2.6" x 29' 6.3"Other
Listing Agents
Request More Information
Request More Information
Location
777 Harrier Way, Langford, British Columbia, V9B 6Y6 Canada
Around this property
Information about the area within a 5-minute walk of this property.
Request Neighbourhood Information
Learn more about the neighbourhood and amenities around this home
Request NowPayment Calculator
- $
- %$
- %
- Principal and Interest 0
- Property Taxes 0
- Strata / Condo Fees 0

