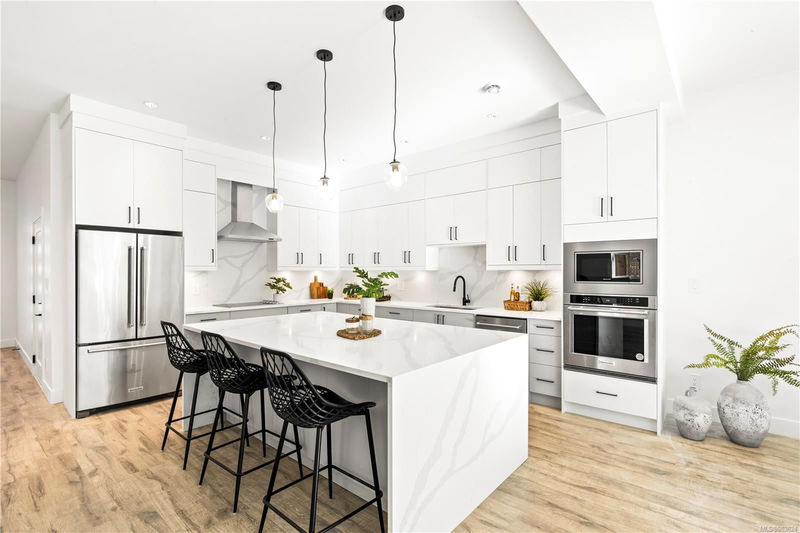Key Facts
- MLS® #: 983624
- Property ID: SIRC2225438
- Property Type: Residential, Single Family Detached
- Living Space: 2,025 sq.ft.
- Lot Size: 0.06 ac
- Year Built: 2024
- Bedrooms: 3
- Bathrooms: 3
- Parking Spaces: 2
- Listed By:
- Luxmore Realty
Property Description
Welcome to modern living! This custom-built half duplex is located in the heart of Bear Mountain featuring 3 bedrooms and 2.5 bathrooms. With premium quality finishes, this home features a modern open concept design. The main floor welcomes a chef's dream kitchen, with a large island, sleek cabinetry, high end s/s appliances. Living space has a beautiful natural gas fireplace. Upstairs features 3 generously sized bedrooms with a luxurious ensuite bathroom with a soaker tub and walk in shower. Every detail has been meticulously crafted with high-end fittings and finishes, showcasing a refined style throughout the home! This home is perfect for any family. Includes fenced yard, perfect for entertaining friends and family. Minutes drive away to Trans Canada Hwy, South Point Playground & Bike Park, Florence Lake, Costco, Save on Foods, Starbucks, Home Depot, restaurants and so much more! Call now to schedule a view! You do not want to miss out on this opportunity to make this home yours.
Rooms
- TypeLevelDimensionsFlooring
- Primary bedroom2nd floor42' 7.8" x 47' 6.8"Other
- Ensuite2nd floor9' 9.9" x 14' 6"Other
- Walk-In Closet2nd floor17' 5.8" x 20' 2.9"Other
- Bedroom2nd floor45' 4.4" x 37' 2"Other
- Bedroom2nd floor48' 1.5" x 40' 5.4"Other
- Laundry room2nd floor17' 5.8" x 15' 7"Other
- Bathroom2nd floor5' 3.9" x 9' 9.6"Other
- Other2nd floor37' 2" x 32' 3"Other
- Living roomMain59' 6.6" x 44' 3.4"Other
- Dining roomMain59' 6.6" x 38' 3.4"Other
- KitchenMain49' 2.5" x 44' 3.4"Other
- EntranceMain41' 1.2" x 20' 9.2"Other
- BathroomMain6' 8" x 4' 3.9"Other
Listing Agents
Request More Information
Request More Information
Location
1311 Sandstone Lane, Langford, British Columbia, V9E 6Z8 Canada
Around this property
Information about the area within a 5-minute walk of this property.
Request Neighbourhood Information
Learn more about the neighbourhood and amenities around this home
Request NowPayment Calculator
- $
- %$
- %
- Principal and Interest 0
- Property Taxes 0
- Strata / Condo Fees 0

