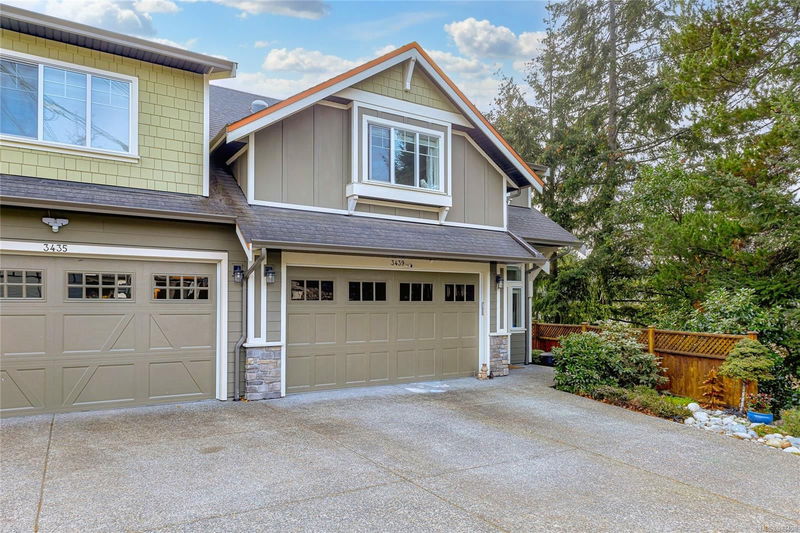Key Facts
- MLS® #: 983408
- Property ID: SIRC2221826
- Property Type: Residential, Single Family Detached
- Living Space: 1,953 sq.ft.
- Lot Size: 0.07 ac
- Year Built: 2016
- Bedrooms: 4
- Bathrooms: 3
- Parking Spaces: 4
- Listed By:
- Pemberton Holmes - Westshore
Property Description
Welcome to this charming 4-bedroom, 3-bathroom family home has a unique split-level layout designed for comfortable living feels like a Single Family home (no strata fees or meetings!). The open-concept main floor showcases a beautiful large kitchen with quartz countertops, S/S appliances, a spacious island, pantry, and ample cabinetry.The living room, warmed by a gas fireplace and filled with natural light, creates an inviting space perfect for entertaining. Step out onto the patio with a natural gas hookup, making outdoor barbecuing a breeze.The south-facing, fully fenced backyard offers a secure space for kids and pets to play.Upstairs provides three well-sized bedrooms, an office, two full bathrooms, and a convenient laundry area. The spacious primary bedroom features a walk-in closet and an ensuite.Extra features include a double-car garage and a generous crawlspace with 4+ foot ceilings for added storage.Close to schools, transit, and Galloping Goose Trail.
Rooms
- TypeLevelDimensionsFlooring
- Dining roomMain33' 8.5" x 45' 1.3"Other
- KitchenMain32' 6.5" x 32' 9.7"Other
- Living roomMain42' 7.8" x 46' 9"Other
- OtherMain63' 8.5" x 61' 9.3"Other
- EntranceMain10' 7.9" x 24' 10.4"Other
- Primary bedroom2nd floor54' 8.2" x 38' 9.7"Other
- Bathroom3rd floor0' x 0'Other
- Bathroom2nd floor0' x 0'Other
- Bedroom2nd floor35' 7.8" x 30' 4.1"Other
- Bedroom2nd floor31' 11.8" x 35' 7.8"Other
- Bedroom2nd floor36' 10.9" x 33' 10.6"Other
- Laundry room2nd floor19' 1.5" x 27' 3.9"Other
- BathroomMain0' x 0'Other
Listing Agents
Request More Information
Request More Information
Location
3439 Turnstone Dr, Langford, British Columbia, V9C 0B4 Canada
Around this property
Information about the area within a 5-minute walk of this property.
Request Neighbourhood Information
Learn more about the neighbourhood and amenities around this home
Request NowPayment Calculator
- $
- %$
- %
- Principal and Interest 0
- Property Taxes 0
- Strata / Condo Fees 0

