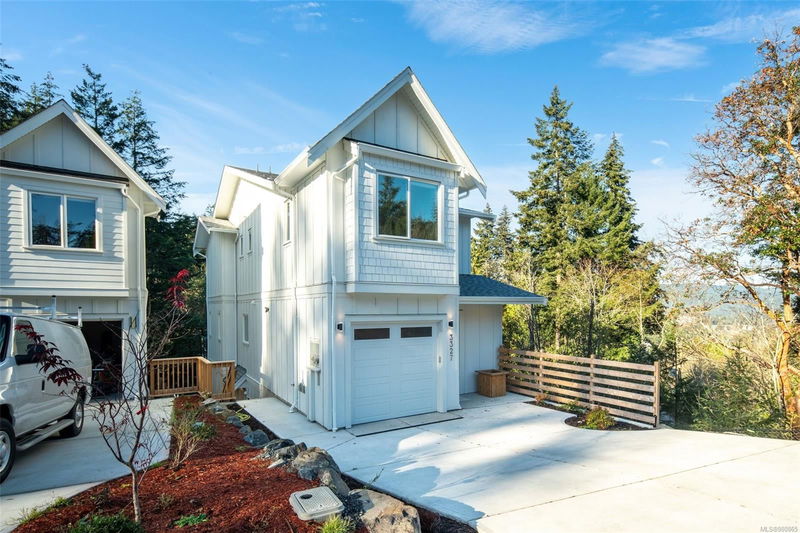Key Facts
- MLS® #: 980865
- Property ID: SIRC2210374
- Property Type: Residential, Single Family Detached
- Living Space: 3,176 sq.ft.
- Lot Size: 0.12 ac
- Year Built: 2024
- Bedrooms: 3+1
- Bathrooms: 4
- Parking Spaces: 3
- Listed By:
- Royal LePage Coast Capital - Chatterton
Property Description
Newly built home with modern farmhouse design and large secondary suite. Impressive features abound from the minute you step into the home. Luxurious 10ft ceilings lead from the tiled entryway into a dream kitchen with a 9ft island, quality birch-ply, soft-close cabinetry, and a walk-in pantry. The open concept living/ dining area leads to a spacious deck with a natural, private outlook. The primary bed has a walk-in closet and 5-pce ensuite with a soaker tub and heated floors. The lower-level hosts one of the best suites out there – perfect for intergenerational buyers or owner occupiers that want their own space without compromise. The almost 1,000sqft suite has 10ft ceilings, a large open concept kitchen, walk-in pantry, private yard space, and its own laundry room. The home is separately metered with two HW tanks, and a heat pump / AC for the upstairs. Minutes from Westshore Town Centre, this location gives quick access to the best Westshore amenities. *Price + GST
Rooms
- TypeLevelDimensionsFlooring
- Walk-In ClosetLower13' 1.4" x 16' 4.8"Other
- Laundry roomLower16' 4.8" x 32' 9.7"Other
- KitchenLower36' 10.7" x 55' 9.2"Other
- BedroomLower52' 5.9" x 36' 10.7"Other
- BathroomLower29' 6.3" x 29' 6.3"Other
- Living roomLower39' 4.4" x 55' 9.2"Other
- StorageLower13' 1.4" x 16' 4.8"Other
- Walk-In Closet2nd floor32' 9.7" x 16' 4.8"Other
- Bedroom2nd floor39' 4.4" x 45' 11.1"Other
- EntranceLower19' 8.2" x 19' 8.2"Other
- Ensuite2nd floor22' 11.5" x 59' 6.6"Other
- Primary bedroom2nd floor49' 2.5" x 59' 6.6"Other
- Laundry room2nd floor19' 8.2" x 26' 2.9"Other
- Bathroom2nd floor19' 8.2" x 36' 10.7"Other
- Bedroom2nd floor36' 10.7" x 45' 11.1"Other
- Walk-In Closet2nd floor19' 8.2" x 16' 4.8"Other
- StorageMain19' 8.2" x 19' 8.2"Other
- OtherMain16' 4.8" x 13' 1.4"Other
- Dining roomMain26' 2.9" x 59' 6.6"Other
- Living roomMain39' 4.4" x 55' 9.2"Other
- KitchenMain36' 10.7" x 55' 9.2"Other
- BathroomMain0' x 0'Other
- EntranceMain32' 9.7" x 42' 7.8"Other
Listing Agents
Request More Information
Request More Information
Location
3327 West Oak Pl, Langford, British Columbia, V9C 2P2 Canada
Around this property
Information about the area within a 5-minute walk of this property.
Request Neighbourhood Information
Learn more about the neighbourhood and amenities around this home
Request NowPayment Calculator
- $
- %$
- %
- Principal and Interest 0
- Property Taxes 0
- Strata / Condo Fees 0

