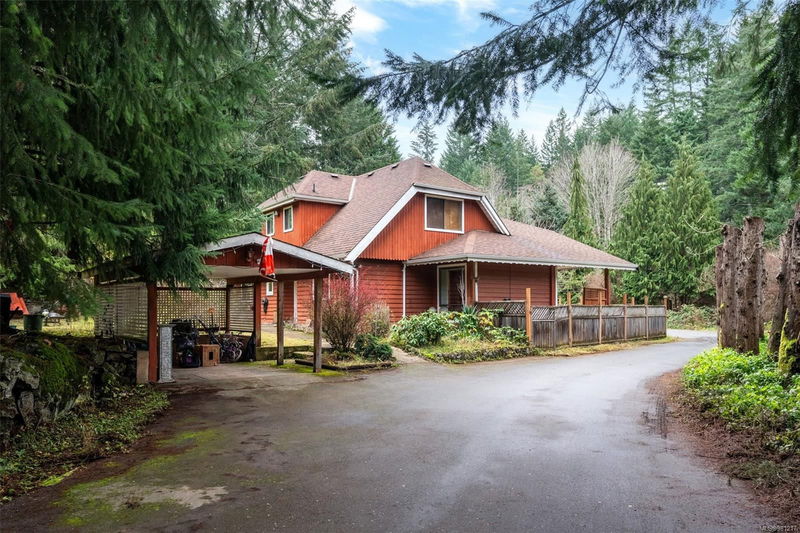Key Facts
- MLS® #: 981217
- Property ID: SIRC2198353
- Property Type: Residential, Single Family Detached
- Living Space: 2,326 sq.ft.
- Lot Size: 6.08 ac
- Year Built: 1982
- Bedrooms: 5
- Bathrooms: 4
- Parking Spaces: 12
- Listed By:
- Newport Realty Ltd.
Property Description
Embrace the Country Lifestyle! Set on over 6 acres just minutes from Langford's center, this property offers space, versatility, and endless opportunities for families seeking a rural retreat. The spacious 4-bedroom, 3-bathroom home features an inviting open-concept design, with 2 bedrooms and a bathroom on the main floor and an additional 2 bedrooms, 2 bathrooms, a hobby room, and ample storage upstairs—ideal for growing families. Alongside the main house is a 1-bedroom guest cottage, multiple outbuildings, including two garages with power, a carport, pump house, two RV sites with full hookups, and a rustic wood cabin nestled atop the property. With RR4 zoning, abundant parking, and even more land across Bilson Creek, this property is perfect for blue-collar families looking for space to work, play, and grow.
Rooms
- TypeLevelDimensionsFlooring
- Living roomMain16' x 25'Other
- Primary bedroom2nd floor15' x 19'Other
- EntranceMain5' x 10'Other
- Dining roomMain14' x 11'Other
- KitchenMain9' x 19'Other
- Bathroom2nd floor0' x 0'Other
- BathroomMain0' x 0'Other
- BedroomMain13' x 12'Other
- Bedroom2nd floor9' x 17'Other
- BedroomMain10' x 16'Other
- Ensuite2nd floor0' x 0'Other
- Laundry roomMain4' x 6'Other
- Hobby Room2nd floor11' x 12'Other
- Storage2nd floor9' x 13'Other
- OtherOther9' x 15'Other
- OtherOther8' x 11'Other
- BedroomOther7' x 9'Other
- BathroomOther0' x 0'Other
- StorageOther14' x 18'Other
- OtherOther14' x 23'Other
- OtherOther16' x 28'Other
- OtherOther12' x 19'Other
- Laundry roomOther6' x 9'Other
- OtherOther16' x 16'Other
Listing Agents
Request More Information
Request More Information
Location
3074 Sooke Rd, Langford, British Columbia, V9B 5Y9 Canada
Around this property
Information about the area within a 5-minute walk of this property.
Request Neighbourhood Information
Learn more about the neighbourhood and amenities around this home
Request NowPayment Calculator
- $
- %$
- %
- Principal and Interest 0
- Property Taxes 0
- Strata / Condo Fees 0

