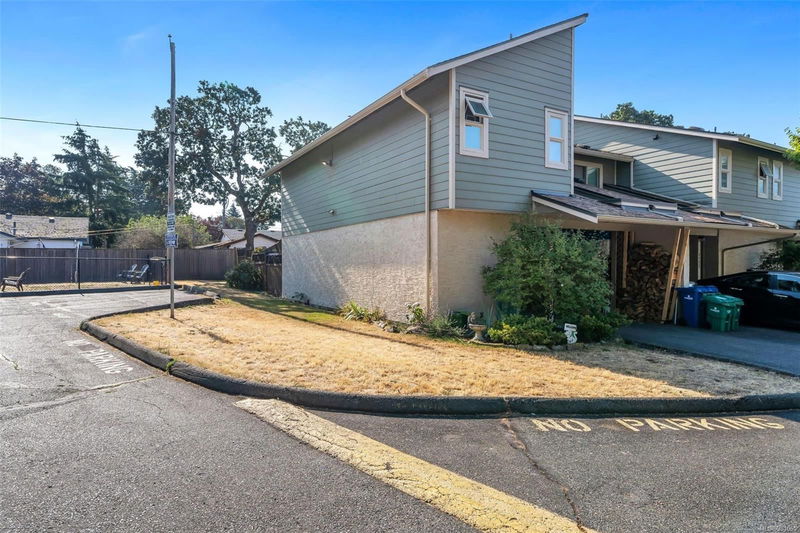Key Facts
- MLS® #: 981065
- Property ID: SIRC2176944
- Property Type: Residential, Condo
- Living Space: 1,358 sq.ft.
- Lot Size: 0.05 ac
- Year Built: 1981
- Bedrooms: 3
- Bathrooms: 2
- Parking Spaces: 2
- Listed By:
- RE/MAX Camosun
Property Description
Welcome to 1124 Kiwi Road! This delightful 3-bedroom, 2-bathroom townhouse is move-in ready and perfect for family living. The open-concept floor plan features a traditional white kitchen with a built-in eating bar and a generously sized living space that accommodates full-size living and dining furniture. The interior boasts fresh paint, beautiful hardwood flooring, crown molding, and a cozy wood-burning fireplace. South facing private, fenced backyard garden with a partially sheltered patio—ideal for year-round enjoyment. Upstairs, you’ll find 3 bedrooms and a large 4-piece bathroom with a walk-in closet for extra storage. This quiet end unit also offers a covered carport with additional storage and parking for 2 cars. It’s pet-friendly with access to a shared dog park. Conveniently located near Langford Lake, the YMCA, schools, and shopping, this townhouse combines comfort and convenience. Don’t miss out—schedule your viewing today!
Rooms
- TypeLevelDimensionsFlooring
- Living roomMain42' 7.8" x 45' 11.1"Other
- Dining roomMain29' 6.3" x 39' 4.4"Other
- KitchenMain45' 11.1" x 32' 9.7"Other
- EntranceMain9' 10.1" x 39' 4.4"Other
- BathroomMain0' x 0'Other
- StorageMain22' 11.5" x 19' 8.2"Other
- OtherMain45' 11.1" x 45' 11.1"Other
- PatioMain32' 9.7" x 36' 10.7"Other
- PatioMain39' 4.4" x 49' 2.5"Other
- Primary bedroom2nd floor39' 4.4" x 45' 11.1"Other
- Bedroom2nd floor45' 11.1" x 36' 10.7"Other
- Bedroom2nd floor22' 11.5" x 36' 10.7"Other
- Bathroom2nd floor0' x 0'Other
- Walk-In Closet2nd floor13' 1.4" x 36' 10.7"Other
Listing Agents
Request More Information
Request More Information
Location
1124 Kiwi Rd, Langford, British Columbia, V9B 5C1 Canada
Around this property
Information about the area within a 5-minute walk of this property.
Request Neighbourhood Information
Learn more about the neighbourhood and amenities around this home
Request NowPayment Calculator
- $
- %$
- %
- Principal and Interest 0
- Property Taxes 0
- Strata / Condo Fees 0

