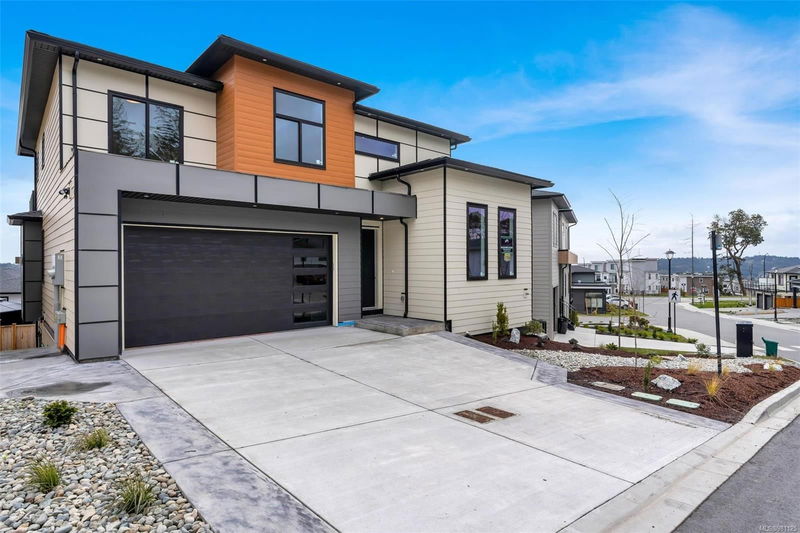Key Facts
- MLS® #: 981125
- Property ID: SIRC2175731
- Property Type: Residential, Single Family Detached
- Living Space: 3,116 sq.ft.
- Lot Size: 0.09 ac
- Year Built: 2024
- Bedrooms: 3+1
- Bathrooms: 5
- Parking Spaces: 4
- Listed By:
- eXp Realty
Property Description
Nestled in prestigious "Southpoint Living". This architectural masterpiece stands as a testament to modern luxury living. Perched strategically to capture Ocean and Downtown Victoria city views. This newly constructed 4 Bed/5 Bath+Office custom build even includes a bonus grand sized theatre room which seamlessly blends comfort with functionality. Built with ICF Foundation which allows stronger, energy efficient and environmentally friendly homes. High end S/S appliances all through out the home and included for the suite. Natural gas fireplace for those cozy winter nights. Close to all amenities such as Costco, Westshore Mall, Millstream Plaza. Ideally located for all outdoor activities with parks and trails to keep you busy on the weekends! With its unparalleled blend of luxurious amenities, breathtaking views, and unparalleled attention to detail, this exceptional new residence embodies the epitome of coastal living at its finest. Truly a must see home! Book your showing today!
Rooms
- TypeLevelDimensionsFlooring
- OtherMain29' 6.3" x 51' 4.9"Other
- KitchenMain33' 4.3" x 40' 8.9"Other
- Living roomMain45' 11.1" x 49' 2.5"Other
- Dining roomMain37' 11.9" x 21' 10.5"Other
- OtherMain62' 10.7" x 66' 8.3"Other
- BathroomMain0' x 0'Other
- Home officeMain26' 2.9" x 32' 9.7"Other
- Other2nd floor9' x 15'Other
- Primary bedroom2nd floor39' 4.4" x 32' 9.7"Other
- Bedroom2nd floor39' 4.4" x 32' 9.7"Other
- Ensuite2nd floor0' x 0'Other
- Walk-In Closet2nd floor6' x 6'Other
- Bedroom2nd floor39' 4.4" x 32' 9.7"Other
- Bathroom2nd floor0' x 0'Other
- PatioLower29' 6.3" x 51' 4.9"Other
- Living / Dining RoomLower44' 10.1" x 55' 9.2"Other
- KitchenLower44' 10.1" x 55' 9.2"Other
- Recreation RoomLower60' 11.4" x 64' 9.5"Other
- BedroomLower33' 4.3" x 32' 9.7"Other
- Walk-In ClosetLower4' x 4'Other
- BathroomLower0' x 0'Other
- Laundry room2nd floor4' x 6'Other
- BathroomLower0' x 0'Other
Listing Agents
Request More Information
Request More Information
Location
1358 Sandstone Lane, Langford, British Columbia, V9B 7A2 Canada
Around this property
Information about the area within a 5-minute walk of this property.
Request Neighbourhood Information
Learn more about the neighbourhood and amenities around this home
Request NowPayment Calculator
- $
- %$
- %
- Principal and Interest 0
- Property Taxes 0
- Strata / Condo Fees 0

