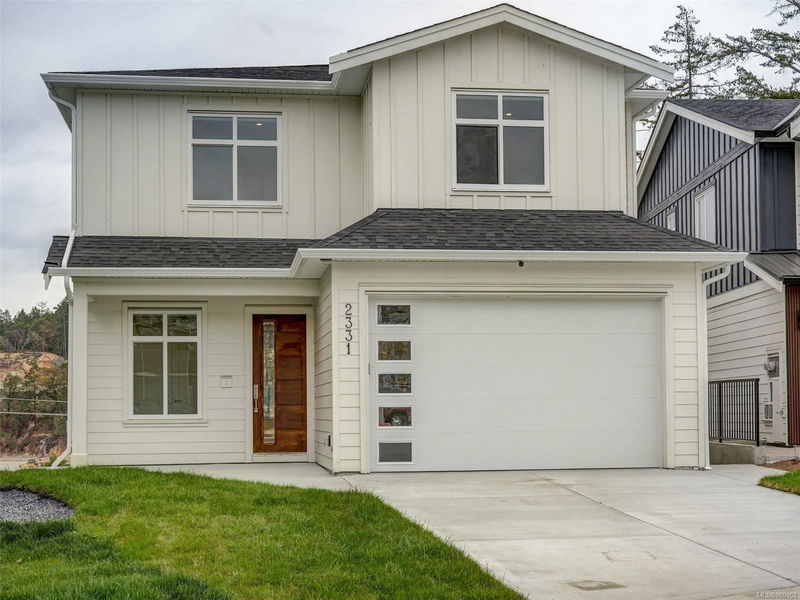Key Facts
- MLS® #: 980902
- Property ID: SIRC2170863
- Property Type: Residential, Single Family Detached
- Living Space: 3,034 sq.ft.
- Lot Size: 0.10 ac
- Year Built: 2024
- Bedrooms: 4+1
- Bathrooms: 5
- Parking Spaces: 2
- Listed By:
- RE/MAX Camosun
Property Description
Stylish and modern 2,000 sqft home featuring 5 bedrooms plus a den and 5 bathrooms. The open-concept main living area includes a natural gas fireplace adjacent to the gorgeous kitchen with granite countertops with bar seating at the island and an eating area that opens to rear-facing deck with gas BBQ hookup as well as a den and powder room on main floor. Enjoy numerous high-end upgrades: efficient heating-cooling heat pump, on-demand gas hot water separate hydro meter for the suite, & EV charger r/i. Primary bedroom features a spa-inspired 5-piece ensuite, soaker tub & w/i shower and w/i closet. The upper level offers 3 additional bedrooms & a 4pce main bath. The main house lower level has a 4 pce bath & a recreation room (turn space to a bachelor suite for family). Bonus separate living space w/ potential income 1 bed suite with its own laundry. Close proximity to Millstream Shopping Centre, Costco, Home Depot, shopping, restaurants. GST not included.
Rooms
- TypeLevelDimensionsFlooring
- BalconyMain29' 6.3" x 39' 4.4"Other
- OtherMain39' 4.4" x 39' 4.4"Other
- OtherMain52' 5.9" x 62' 4"Other
- EntranceMain19' 8.2" x 39' 4.4"Other
- Living roomMain52' 5.9" x 55' 9.2"Other
- Dining roomMain29' 6.3" x 39' 4.4"Other
- KitchenMain32' 9.7" x 52' 5.9"Other
- BathroomMain16' 4.8" x 19' 8.2"Other
- Home officeMain29' 6.3" x 29' 6.3"Other
- Bedroom2nd floor39' 4.4" x 36' 10.7"Other
- Laundry room2nd floor19' 8.2" x 29' 6.3"Other
- Bedroom2nd floor32' 9.7" x 39' 4.4"Other
- Primary bedroom2nd floor39' 4.4" x 52' 5.9"Other
- Walk-In Closet2nd floor22' 11.5" x 39' 4.4"Other
- Ensuite2nd floor26' 2.9" x 39' 4.4"Other
- Bathroom2nd floor16' 4.8" x 32' 9.7"Other
- Living roomLower29' 6.3" x 39' 4.4"Other
- BathroomLower16' 4.8" x 32' 9.7"Other
- Bedroom2nd floor32' 9.7" x 32' 9.7"Other
- Family roomLower42' 7.8" x 49' 2.5"Other
- BedroomLower29' 6.3" x 39' 4.4"Other
- KitchenLower26' 2.9" x 42' 7.8"Other
- BathroomLower19' 8.2" x 26' 2.9"Other
Listing Agents
Request More Information
Request More Information
Location
2331 Swallow Pl, Langford, British Columbia, V9B 6Y6 Canada
Around this property
Information about the area within a 5-minute walk of this property.
Request Neighbourhood Information
Learn more about the neighbourhood and amenities around this home
Request NowPayment Calculator
- $
- %$
- %
- Principal and Interest 0
- Property Taxes 0
- Strata / Condo Fees 0

