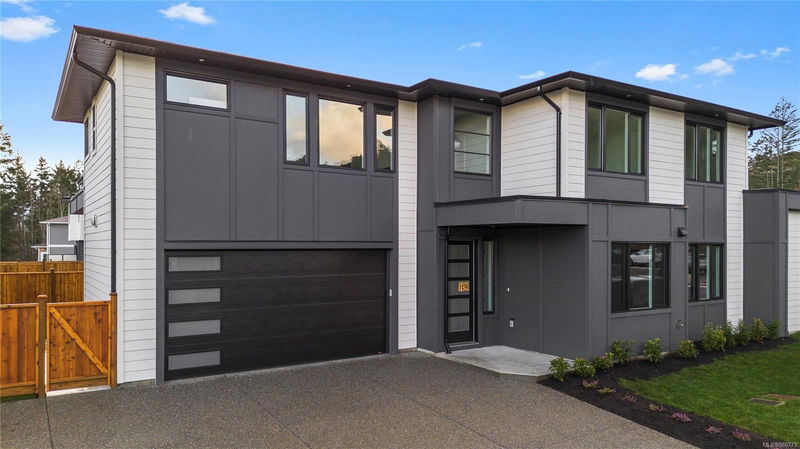Key Facts
- MLS® #: 980773
- Property ID: SIRC2169284
- Property Type: Residential, Single Family Detached
- Living Space: 2,080 sq.ft.
- Lot Size: 0.14 ac
- Year Built: 2024
- Bedrooms: 3
- Bathrooms: 3
- Parking Spaces: 4
- Listed By:
- RE/MAX Camosun
Property Description
Skip the Property transfer tax (most buyers) on this stunning BRAND-NEW 2100 sq ft half-duplex nestled on the picturesque Bear Mountain. ALSO New homes certified BUILT GREEN® GOLD are eligible for a partial mortgage loan insurance premium refund of 25%. This exquisite residence boasts 3 bed, 3 baths, office and a 2 car garage, offering ample space for comfortable living and entertaining. Step inside and be captivated by the impeccable finishes and contemporary design. The spacious open-concept layout seamlessly blends the living, dining, and kitchen areas, creating an inviting atmosphere. The gourmet kitchen is a chef's dream, featuring top-of-the-line appliances and sleek cabinetry. Relax and unwind in the luxurious master suite, complete with a spa-like ensuite bathroom and a walk-in closet. The additional bedrooms offer generous space and privacy. The attached 2-car garage provides secure parking and additional storage. Don't miss this incredible opportunity to own a brand-new home
Rooms
- TypeLevelDimensionsFlooring
- EntranceMain16' 4.8" x 49' 2.5"Other
- Home officeMain32' 9.7" x 32' 9.7"Other
- BathroomMain19' 8.2" x 19' 8.2"Other
- KitchenMain32' 9.7" x 42' 7.8"Other
- Dining roomMain32' 9.7" x 45' 11.1"Other
- Living roomMain49' 2.5" x 65' 7.4"Other
- OtherMain65' 7.4" x 65' 7.4"Other
- Bedroom2nd floor32' 9.7" x 42' 7.8"Other
- Primary bedroom2nd floor45' 11.1" x 45' 11.1"Other
- Bedroom2nd floor39' 4.4" x 49' 2.5"Other
- Walk-In Closet2nd floor19' 8.2" x 32' 9.7"Other
- Bathroom2nd floor26' 2.9" x 32' 9.7"Other
- Ensuite2nd floor19' 8.2" x 45' 11.1"Other
- Laundry room2nd floor19' 8.2" x 19' 8.2"Other
Listing Agents
Request More Information
Request More Information
Location
1439 Sandstone Lane, Langford, British Columbia, V9B 7S2 Canada
Around this property
Information about the area within a 5-minute walk of this property.
Request Neighbourhood Information
Learn more about the neighbourhood and amenities around this home
Request NowPayment Calculator
- $
- %$
- %
- Principal and Interest 0
- Property Taxes 0
- Strata / Condo Fees 0

