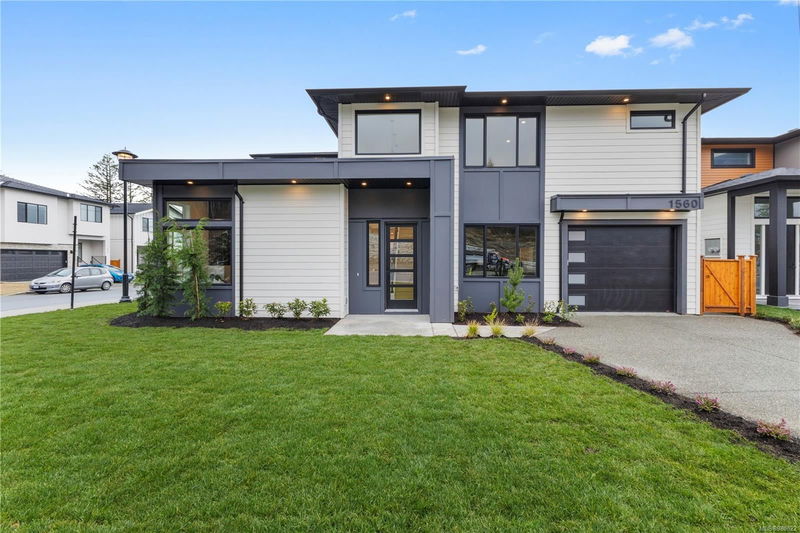Key Facts
- MLS® #: 980622
- Property ID: SIRC2166677
- Property Type: Residential, Single Family Detached
- Living Space: 2,110 sq.ft.
- Lot Size: 0.14 ac
- Year Built: 2024
- Bedrooms: 3
- Bathrooms: 3
- Parking Spaces: 2
- Listed By:
- RE/MAX Camosun
Property Description
Most buyers are PTT Exempt on this stunning BRAND NEW 3 bed, 3 bath half duplex that seamlessly blends luxury and functionality. Step inside to find engineered wood floors that flow throughout, complemented by custom tile work that adds a sophisticated touch. The heart of this home is the kitchen, boasting custom millwork, high-end finishes, and a spacious island perfect for entertaining. The open-concept layout is flooded with natural light. Retreat to the primary suite, where you'll enjoy heated floors in the ensuite, walk-in shower, and a free-standing tub for the ultimate spa-like experience. Two additional bedrooms are generously sized, ideal for family. This home is designed for modern living with thoughtful details at every turn. Whether you're hosting dinner parties in your gourmet kitchen or unwinding in your luxurious bathroom, this home offers a lifestyle of comfort and elegance. Don't miss your chance to own this beautifully crafted home in a desirable neighborhood.
Rooms
- TypeLevelDimensionsFlooring
- Home officeMain32' 9.7" x 32' 9.7"Other
- Living roomMain62' 4" x 65' 7.4"Other
- Dining roomMain39' 4.4" x 49' 2.5"Other
- KitchenMain45' 11.1" x 55' 9.2"Other
- BathroomMain16' 4.8" x 19' 8.2"Other
- Bedroom2nd floor39' 4.4" x 32' 9.7"Other
- Bedroom2nd floor39' 4.4" x 39' 4.4"Other
- Bathroom2nd floor16' 4.8" x 32' 9.7"Other
- Primary bedroom2nd floor39' 4.4" x 45' 11.1"Other
- Laundry room2nd floor16' 4.8" x 22' 11.5"Other
- Walk-In Closet2nd floor32' 9.7" x 32' 9.7"Other
- Ensuite2nd floor32' 9.7" x 45' 11.1"Other
- OtherMain39' 4.4" x 65' 7.4"Other
- PatioMain32' 9.7" x 42' 7.8"Other
Listing Agents
Request More Information
Request More Information
Location
1560 Marble Pl, Langford, British Columbia, V9B 7A2 Canada
Around this property
Information about the area within a 5-minute walk of this property.
Request Neighbourhood Information
Learn more about the neighbourhood and amenities around this home
Request NowPayment Calculator
- $
- %$
- %
- Principal and Interest 0
- Property Taxes 0
- Strata / Condo Fees 0

