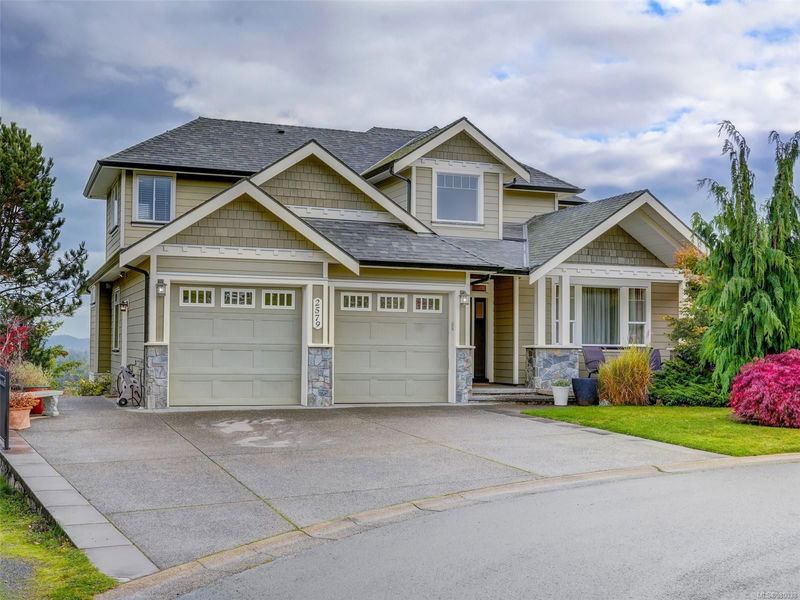Key Facts
- MLS® #: 980038
- Property ID: SIRC2157238
- Property Type: Residential, Single Family Detached
- Living Space: 3,945 sq.ft.
- Lot Size: 0.18 ac
- Year Built: 2007
- Bedrooms: 4+2
- Bathrooms: 5
- Parking Spaces: 5
- Listed By:
- RE/MAX Generation
Property Description
Ideally located at the end of a quiet cul-de-sac bordering the majestic176 Acre Mill Hill Region Park. This 2007 built one owner / custom home offers a whopping 4,000 sq ft of luxurious living space with no-step entry / main floor living and primary bedroom + 3 spacious bedrooms up and 2-bedroom suite down. Lots of windows provide an abundance of natural light, SPECTAUCULAR VIEWS over the park towards the Ocean and Olympic Mountains beyond, Heat Pump – Air Conditioning, Miles of Hiking Trails at your doorstep, Big Island Kitchen and great room concept design, private south / east facing deck for outdoor living - ideal for those who like to entertain. This Special Property is sure to impress / offers a lot of value and is just 15 minutes outside of Downtown Victoria.
Rooms
- TypeLevelDimensionsFlooring
- EntranceMain22' 1.7" x 67' 9.7"Other
- OtherMain16' 4.8" x 18' 5.3"Other
- BathroomMain0' x 0'Other
- DenMain35' 6.3" x 47' 1.7"Other
- KitchenMain31' 8.7" x 39' 7.5"Other
- Dining roomMain37' 8.7" x 39' 7.5"Other
- OtherMain43' 5.6" x 74' 10.8"Other
- Living roomMain62' 10.7" x 87' 9.1"Other
- Laundry roomMain21' 3.9" x 28' 8.4"Other
- Primary bedroomMain44' 3.4" x 51' 1.3"Other
- Walk-In ClosetMain15' 3.8" x 29' 9.4"Other
- EnsuiteMain0' x 0'Other
- Porch (enclosed)Main31' 8.7" x 51' 4.9"Other
- OtherMain65' 7" x 68' 4"Other
- Bedroom2nd floor44' 6.6" x 50' 7"Other
- Bedroom2nd floor34' 8.5" x 39' 7.5"Other
- Walk-In Closet2nd floor16' 1.7" x 18' 7.2"Other
- Bedroom2nd floor39' 4.4" x 39' 4.4"Other
- KitchenLower27' 8" x 43' 5.6"Other
- BathroomLower0' x 0'Other
- Ensuite2nd floor0' x 0'Other
- Living roomLower43' 5.6" x 58' 9.5"Other
- BedroomLower37' 11.9" x 47' 6.8"Other
- BedroomLower32' 6.5" x 35' 9.9"Other
- Laundry roomLower16' 11.5" x 27' 10.6"Other
- PatioLower25' 8.2" x 91' 5.1"Other
- PatioLower27' 8" x 59' 6.6"Other
- PatioLower37' 5.6" x 75' 5.5"Other
- PatioLower60' 8.3" x 65' 10.5"Other
- StorageLower45' 11.1" x 51' 1.3"Other
- StorageLower35' 6.3" x 69' 11.7"Other
- StorageLower45' 4.4" x 51' 1.3"Other
- Bathroom2nd floor0' x 0'Other
Listing Agents
Request More Information
Request More Information
Location
2579 Ruby Crt, Langford, British Columbia, V9B 0A9 Canada
Around this property
Information about the area within a 5-minute walk of this property.
Request Neighbourhood Information
Learn more about the neighbourhood and amenities around this home
Request NowPayment Calculator
- $
- %$
- %
- Principal and Interest 0
- Property Taxes 0
- Strata / Condo Fees 0

