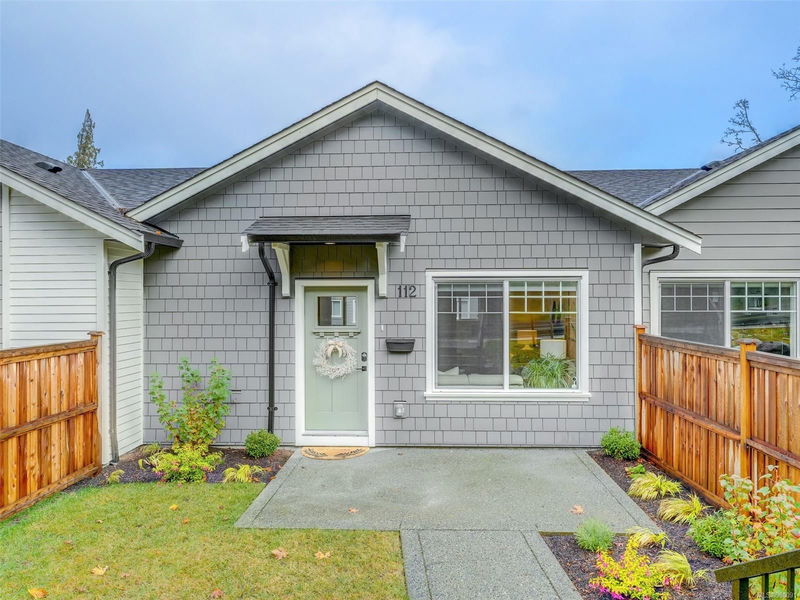Key Facts
- MLS® #: 980091
- Property ID: SIRC2157182
- Property Type: Residential, Condo
- Living Space: 1,667 sq.ft.
- Lot Size: 0.05 ac
- Year Built: 2023
- Bedrooms: 3
- Bathrooms: 3
- Parking Spaces: 2
- Listed By:
- Royal LePage Coast Capital - Westshore
Property Description
Like walking into a boutique hotel! This lovely townhome has been customized with charming additions such as the fireplace surround, kitchen backsplash tile, wall treatments & more. You’ll love the layout of the 3 bedrooms, side-by-side double garage for your bikes, hockey equip. etc., plus a bonus den/flex room. The innovative design offers the added benefit of both a ground level two car garage and a walk-out, rancher-style street level entrance on the top floor with a South facing sunny patio area. Affordably priced yet with quality features such as quartz counters, upgraded appliances (see Additional Info PDF), luxurious ensuite with double sinks, heated tile floor, walk in closet, on demand hot water, upgraded closet organizers, remainder of the 2-5-10-year new home warranty & much more. Ideally located close to great walking trails, Lookout Lake, shopping and dining at Belmont Market, pet friendly, this is the beautiful, super-functional new home that you have been looking for!
Rooms
- TypeLevelDimensionsFlooring
- OtherLower18' x 20' 6"Other
- Primary bedroom2nd floor10' 6.9" x 12' 11"Other
- DenLower9' 6.9" x 9' 9.9"Other
- Walk-In Closet2nd floor5' 3" x 6' 9"Other
- Ensuite2nd floor4' 6.9" x 11' 6"Other
- Bedroom2nd floor10' 3" x 12'Other
- Bathroom2nd floor5' x 10' 3"Other
- Laundry room2nd floor2' 11" x 6' 3"Other
- Living roomMain13' 5" x 15' 3.9"Other
- Dining roomMain6' 6" x 12' 11"Other
- KitchenMain10' 3" x 14' 8"Other
- BedroomMain9' 8" x 10' 8"Other
- BathroomMain0' x 0'Other
- EntranceMain3' 6.9" x 4' 11"Other
- BalconyMain3' 11" x 10' 5"Other
Listing Agents
Request More Information
Request More Information
Location
928 Walfred Rd #112, Langford, British Columbia, V9C 2P4 Canada
Around this property
Information about the area within a 5-minute walk of this property.
Request Neighbourhood Information
Learn more about the neighbourhood and amenities around this home
Request NowPayment Calculator
- $
- %$
- %
- Principal and Interest 0
- Property Taxes 0
- Strata / Condo Fees 0

