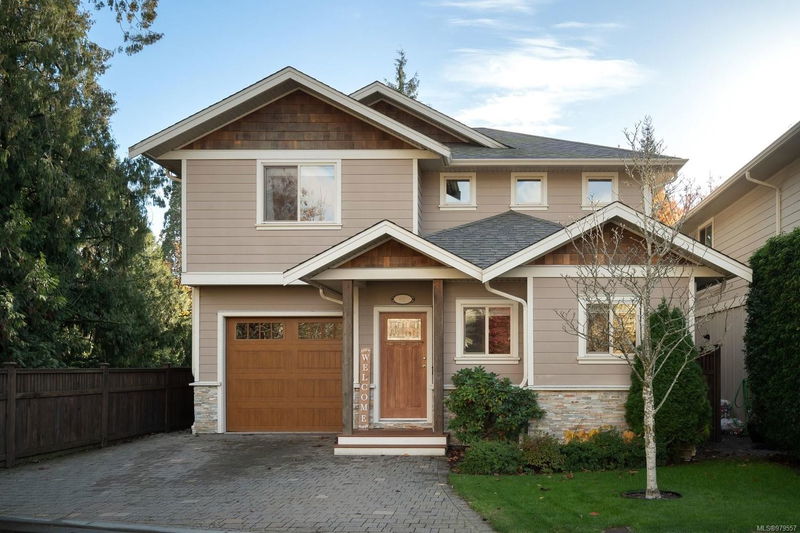Key Facts
- MLS® #: 979557
- Property ID: SIRC2157168
- Property Type: Residential, Single Family Detached
- Living Space: 2,666 sq.ft.
- Lot Size: 0.07 ac
- Year Built: 2012
- Bedrooms: 3+1
- Bathrooms: 4
- Parking Spaces: 2
- Listed By:
- The Agency
Property Description
This immaculate home is situated on a quiet no-through street, next to beautiful greenspace, and is in a central location with easy access to amenities and the highway. This 4 bed, 4 bath home offers plenty of space and is chalked full with unique features, starting with the double height entry, which leads to an open concept main living space. The living room is spacious, has a gas fireplace, and beautiful views to the backyard. In the kitchen you’ll find a ton of storage, granite countertops, and SS appliances. Also on the main is the ideal private office. Upstairs are 3 incredibly large bedrooms, including the primary suite, which is large enough for a king-sized bed, WI closet, and 5-piece ensuite. Downstairs is the perfect family room for movie nights, and a 4th bedroom and bathroom. The south facing backyard is the perfect place to entertain, providing flat, usable greenspace, lots of sunlight, and a new fence. Recent upgrades include a heat pump and exterior lighting.
Rooms
- TypeLevelDimensionsFlooring
- PatioMain13' x 10'Other
- Dining roomMain9' x 10'Other
- OtherMain12' x 18'Other
- Living roomMain14' x 15'Other
- EntranceMain8' x 11'Other
- KitchenMain12' x 12'Other
- Primary bedroom2nd floor14' x 13'Other
- BathroomLower0' x 0'Other
- BathroomMain0' x 0'Other
- Bathroom2nd floor0' x 0'Other
- Home officeMain8' x 11'Other
- BedroomLower11' x 11'Other
- Bedroom2nd floor12' x 11'Other
- Bedroom2nd floor12' x 12'Other
- Ensuite2nd floor0' x 0'Other
- Walk-In Closet2nd floor7' x 9'Other
- Recreation RoomLower13' x 14'Other
- DenLower12' x 11'Other
Listing Agents
Request More Information
Request More Information
Location
601 Amble Pl, Langford, British Columbia, V9B 0N5 Canada
Around this property
Information about the area within a 5-minute walk of this property.
Request Neighbourhood Information
Learn more about the neighbourhood and amenities around this home
Request NowPayment Calculator
- $
- %$
- %
- Principal and Interest 0
- Property Taxes 0
- Strata / Condo Fees 0

