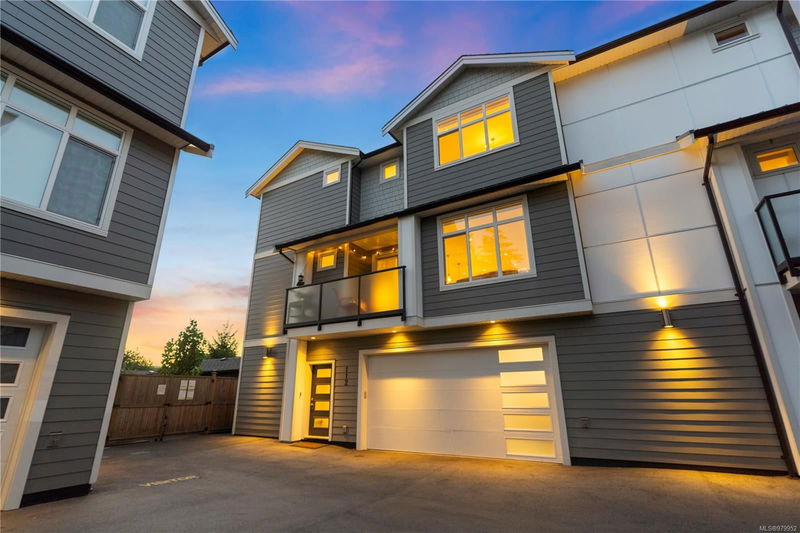Key Facts
- MLS® #: 979952
- Property ID: SIRC2152802
- Property Type: Residential, Condo
- Living Space: 1,782 sq.ft.
- Lot Size: 0.05 ac
- Year Built: 2020
- Bedrooms: 3
- Bathrooms: 3
- Parking Spaces: 2
- Listed By:
- eXp Realty
Property Description
Welcome to this contemporary end-unit townhome in the heart of Langford—a perfect haven for families! This 3-bed + den, 3-bath home combines style and functionality. Cooking enthusiasts will love the kitchen with quartz waterfall countertops, stainless steel appliances, & a generous walk-in pantry. Entertaining is a breeze in the open-concept living/dining area. Upstairs, find 3 spacious beds and 2 baths providing ample space for everyone. Located at the quiet back of the complex, the home offers a large low-maintenance turf backyard and side yard, ideal for kids or pets. Enjoy the convenience of a 2-car EV-ready garage with ample storage. With heated ensuite floors, gas BBQ hookup, on-demand hot water, & solid ICF concrete walls, soundproofing and comfort are assured. Set in a family-friendly neighborhood, a kids playground in the complex & close to top schools, shopping, dining, transit, and recreational facilities—plus, a short drive to all that Langford and Victoria have to offer!
Rooms
- TypeLevelDimensionsFlooring
- DenMain32' 9.7" x 32' 9.7"Other
- EntranceMain32' 9.7" x 13' 1.4"Other
- OtherMain22' 11.5" x 9' 10.1"Other
- OtherMain65' 7.4" x 68' 10.7"Other
- PatioMain39' 4.4" x 39' 4.4"Other
- Balcony2nd floor26' 2.9" x 39' 4.4"Other
- Living room2nd floor39' 4.4" x 42' 7.8"Other
- Dining room2nd floor32' 9.7" x 42' 7.8"Other
- Kitchen2nd floor55' 9.2" x 26' 2.9"Other
- Other2nd floor19' 8.2" x 19' 8.2"Other
- Bedroom3rd floor42' 7.8" x 32' 9.7"Other
- Laundry room2nd floor42' 7.8" x 26' 2.9"Other
- Bedroom3rd floor29' 6.3" x 29' 6.3"Other
- Bathroom2nd floor0' x 0'Other
- Bathroom3rd floor0' x 0'Other
- Primary bedroom3rd floor39' 4.4" x 52' 5.9"Other
- Ensuite3rd floor0' x 0'Other
- Walk-In Closet3rd floor29' 6.3" x 16' 4.8"Other
Listing Agents
Request More Information
Request More Information
Location
946 Jenkins Ave #112, Langford, British Columbia, V9B 2N7 Canada
Around this property
Information about the area within a 5-minute walk of this property.
Request Neighbourhood Information
Learn more about the neighbourhood and amenities around this home
Request NowPayment Calculator
- $
- %$
- %
- Principal and Interest 0
- Property Taxes 0
- Strata / Condo Fees 0

