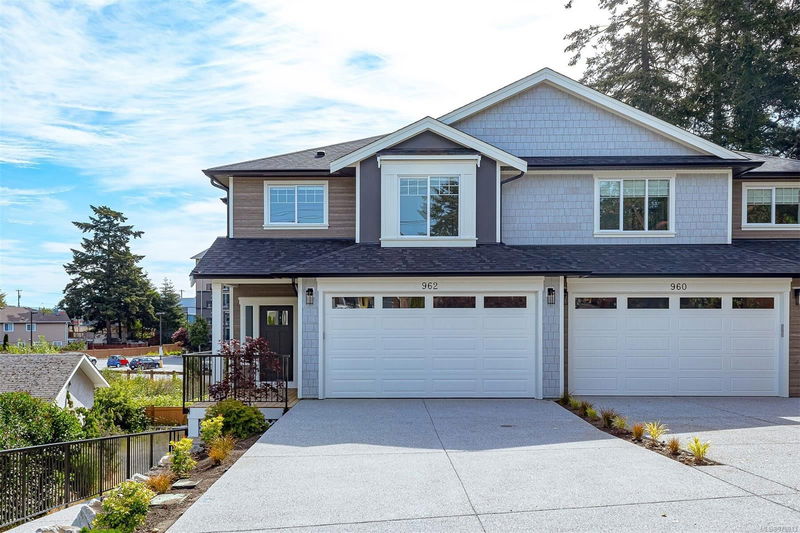Key Facts
- MLS® #: 979813
- Property ID: SIRC2151353
- Property Type: Residential, Single Family Detached
- Living Space: 3,054 sq.ft.
- Lot Size: 0.03 ac
- Year Built: 2024
- Bedrooms: 4+1
- Bathrooms: 4
- Parking Spaces: 3
- Listed By:
- Royal LePage Coast Capital - Westshore
Property Description
Open Sat Nov 2 11-1. Welcome to this new 3000+sq ft Verity Construction Ltd built stratified half duplex with a fantastic 5 bed 4 bath layout on 3 levels, including a flexible walk-out basement with 1bed in-law suite with plenty of storage. It's the perfect home for the whole family and more! The expansive main level is perfect for entertaining or everyday living and features a gourmet kitchen with Kitchenaid appliances including induction range, quartz counters, tile backsplash plus a large walk-in pantry and a sunny deck. Upstairs are 4 bedrooms incl. primary with ensuite & walk in closet, main bath & laundry room The walk out lower level includes a 1 bed inlaw suite with separate entrance and roughed in laundry. Quality construction includes double garage, lots of storage, roller blinds & a ductless heatpump for heating & cooling. All of this is just a short distance to schools, Glen Lake, the Galloping Goose Trail and The Belmont Market. Quick possession.
Rooms
- TypeLevelDimensionsFlooring
- BathroomMain0' x 0'Other
- EntranceMain22' 11.5" x 22' 11.5"Other
- Dining roomMain39' 4.4" x 52' 5.9"Other
- KitchenMain39' 4.4" x 36' 10.7"Other
- OtherMain19' 8.2" x 29' 6.3"Other
- Living roomMain65' 7.4" x 52' 5.9"Other
- Primary bedroom2nd floor42' 7.8" x 52' 5.9"Other
- Bedroom2nd floor42' 7.8" x 36' 10.7"Other
- Bedroom2nd floor32' 9.7" x 36' 10.7"Other
- Bedroom2nd floor39' 4.4" x 45' 11.1"Other
- Ensuite2nd floor0' x 0'Other
- Laundry room2nd floor16' 4.8" x 29' 6.3"Other
- BedroomLower45' 11.1" x 36' 10.7"Other
- KitchenLower19' 8.2" x 39' 4.4"Other
- BathroomLower16' 4.8" x 29' 6.3"Other
- Bathroom2nd floor0' x 0'Other
- PatioLower32' 9.7" x 39' 4.4"Other
- Living roomLower39' 4.4" x 52' 5.9"Other
- StorageLower22' 11.5" x 42' 7.8"Other
Listing Agents
Request More Information
Request More Information
Location
962 Loch Glen Pl, Langford, British Columbia, V9B 4Z5 Canada
Around this property
Information about the area within a 5-minute walk of this property.
Request Neighbourhood Information
Learn more about the neighbourhood and amenities around this home
Request NowPayment Calculator
- $
- %$
- %
- Principal and Interest 0
- Property Taxes 0
- Strata / Condo Fees 0

