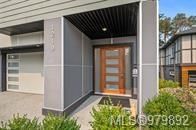Key Facts
- MLS® #: 979892
- Property ID: SIRC2151335
- Property Type: Residential, Single Family Detached
- Living Space: 2,884 sq.ft.
- Lot Size: 0.11 ac
- Year Built: 2018
- Bedrooms: 4+2
- Bathrooms: 4
- Parking Spaces: 5
- Listed By:
- Royal LePage Coast Capital - Westshore
Property Description
Gorgeous 6 bed/4 bath home with legal 2 bed suite in the desirable Southpoint community. Easy access Highway 1 with the Bear Mountain Perks. The second level main floor is one level living featuring a large primary bedroom with walk-in closet & ensuite. The kitchen has a large peninsula, Stainless Steal appliances, shaker cabinets, gas range, quartz counter tops and opens in to spacious dining & living area, complete w/ Natural Gas fireplace with feature tile. Big windows plenty of natural light that look out to gorgeous mountain views. There are also 3 more bedrooms, another full bath on the main floor. The lower level Dedicated laundry room w/ storage & separate bathroom w/ attached double garage. The spacious suite includes all appliances (including Dishwasher) laundry, separate entry, 9ft ceilings, and full bath. Other features include heat pumps , quartz counters throughout & gas on demand HW. 1 min walking distance to bus route & close to all amenities.
Rooms
- TypeLevelDimensionsFlooring
- EntranceLower23' x 7' 3.9"Other
- OtherLower21' x 19' 8"Other
- Porch (enclosed)Lower7' 8" x 7' 8"Other
- KitchenLower11' 9.6" x 9' 6"Other
- BathroomLower0' x 0'Other
- Laundry roomLower8' 3.9" x 9' 3"Other
- OtherLower7' 6.9" x 3' 9"Other
- Living roomLower16' 9.6" x 14' 11"Other
- BathroomLower0' x 0'Other
- BedroomLower11' x 16' 11"Other
- KitchenMain13' 2" x 10' 3.9"Other
- Dining roomMain11' 8" x 10' 3.9"Other
- BedroomLower10' 11" x 13' 3"Other
- Living roomMain26' 9.9" x 16' 11"Other
- BedroomMain11' 9.9" x 14' 11"Other
- Primary bedroomMain15' 2" x 11' 8"Other
- BedroomMain15' x 14' 11"Other
- OtherMain15' 9" x 3' 2"Other
- Walk-In ClosetMain6' x 5'Other
- EnsuiteMain0' x 0'Other
- BathroomMain0' x 0'Other
- PatioMain15' x 9' 9.9"Other
- BedroomMain10' 2" x 13' 6"Other
Listing Agents
Request More Information
Request More Information
Location
1210 Flint Ave, Langford, British Columbia, V9B 0L2 Canada
Around this property
Information about the area within a 5-minute walk of this property.
Request Neighbourhood Information
Learn more about the neighbourhood and amenities around this home
Request NowPayment Calculator
- $
- %$
- %
- Principal and Interest 0
- Property Taxes 0
- Strata / Condo Fees 0

