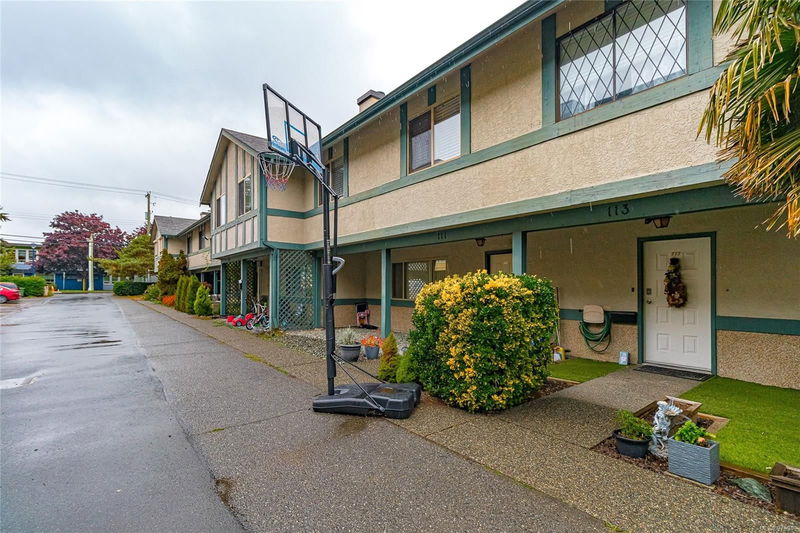Key Facts
- MLS® #: 979049
- Property ID: SIRC2151328
- Property Type: Residential, Condo
- Living Space: 1,485 sq.ft.
- Year Built: 1980
- Bedrooms: 3
- Bathrooms: 2
- Parking Spaces: 2
- Listed By:
- RE/MAX Camosun
Property Description
Discover this lovely townhome offering an inviting, functional floor plan and plenty of space for the whole family. The upper level boasts three oversized bedrooms, including a spacious primary bedroom, plus two additional well-sized bedrooms and a full bathroom. The main level welcomes you with a cozy formal living room, a generous dining area perfect for entertaining, and an eat-in kitchen for casual meals. There’s also a large laundry and storage room, along with a convenient half-bath on this floor. Outside, enjoy a private fenced patio—perfect for BBQs and outdoor gatherings—as well as a charming front-entry garden. A large, lush common green space provides a safe play area for kids, making it ideal for families and pets (dogs and/or cats permitted). Situated just steps from a local elementary school, this home is a short stroll from shopping, amenities, and dining along Goldstream Ave. With a desirable location, this townhome is a gem! Act fast.
Rooms
- TypeLevelDimensionsFlooring
- Dining roomMain10' x 13'Other
- Living roomMain12' x 15'Other
- EntranceMain7' x 6'Other
- KitchenMain9' x 18'Other
- BathroomMain0' x 0'Other
- Primary bedroom2nd floor14' x 14'Other
- Bathroom2nd floor0' x 0'Other
- Bedroom2nd floor13' x 12'Other
- Bedroom2nd floor10' x 11'Other
- Laundry roomMain7' x 8'Other
Listing Agents
Request More Information
Request More Information
Location
2763 Jacklin Rd #111, Langford, British Columbia, V9B 3X7 Canada
Around this property
Information about the area within a 5-minute walk of this property.
Request Neighbourhood Information
Learn more about the neighbourhood and amenities around this home
Request NowPayment Calculator
- $
- %$
- %
- Principal and Interest 0
- Property Taxes 0
- Strata / Condo Fees 0

