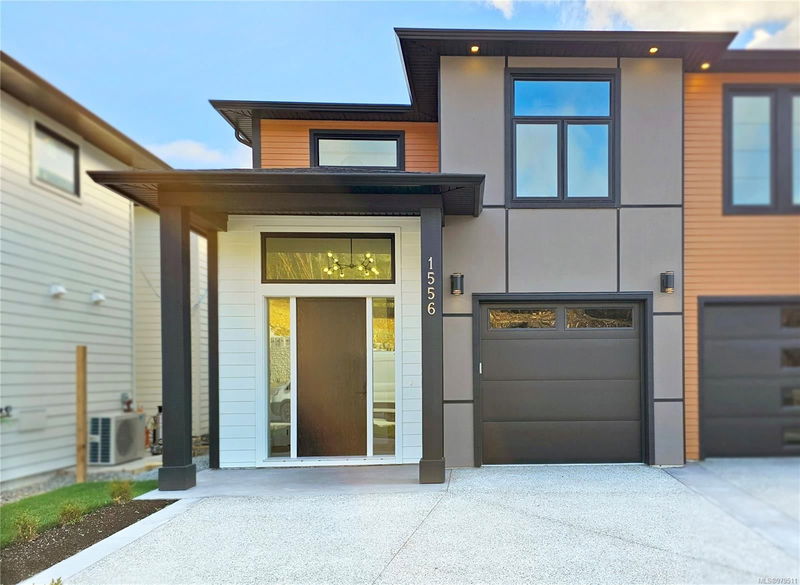Key Facts
- MLS® #: 979511
- Property ID: SIRC2147209
- Property Type: Residential, Single Family Detached
- Living Space: 2,102 sq.ft.
- Lot Size: 0.13 ac
- Year Built: 2024
- Bedrooms: 4
- Bathrooms: 3
- Parking Spaces: 2
- Listed By:
- RE/MAX Camosun
Property Description
BUILT GREEN® PLATINUM! CODA Homes presents this upscale, highly efficient 4 bedroom, 3 bathroom Bear Mountain home. The main floor features a spacious entry & den; you'll enjoy comfortable open-concept living in the chef's kitchen with an oversized island, walk-in pantry, & Bosch appliances. The dining area overlooks the fenced yard & the inviting living room features a gas fireplace & stylish lounge area. Upstairs boasts 4 bedrooms, including the primary bedroom with a walk-in closet and jaw-dropping ensuite. Notable features include hardwood floors, quartz counters throughout, a ducted heat pump for efficient central heating and cooling, and No strata fees! Enjoy easy access to the highway, and just 5 minutes from Costco, coffee shops, & golf. Ask about upcoming homes with suite potential. **Built Green® Platinum-rated homes are eligible for a 25% CMHC fee rebate**
Rooms
- TypeLevelDimensionsFlooring
- DenMain26' 2.9" x 21' 7"Other
- Living roomMain43' 5.6" x 70' 9.6"Other
- Dining roomMain23' 2.7" x 39' 7.5"Other
- EntranceMain20' 2.9" x 34' 8.5"Other
- KitchenMain39' 4.4" x 33' 4.3"Other
- OtherMain15' 3.1" x 21' 7"Other
- BathroomMain16' 4.8" x 16' 4.8"Other
- Primary bedroom2nd floor44' 6.6" x 44' 3.4"Other
- Ensuite2nd floor52' 5.9" x 32' 9.7"Other
- Walk-In Closet2nd floor19' 1.5" x 25' 8.2"Other
- Bedroom2nd floor35' 6.3" x 31' 8.7"Other
- Bedroom2nd floor35' 6.3" x 36' 10.7"Other
- Bathroom2nd floor0' x 0'Other
- Laundry room2nd floor31' 8.7" x 23' 6.2"Other
- Bedroom2nd floor40' 5.4" x 34' 5.3"Other
- Storage2nd floor19' 1.5" x 21' 10.5"Other
- OtherMain67' 6.2" x 34' 5.3"Other
Listing Agents
Request More Information
Request More Information
Location
1556 Marble Pl, Langford, British Columbia, V9B 7A2 Canada
Around this property
Information about the area within a 5-minute walk of this property.
Request Neighbourhood Information
Learn more about the neighbourhood and amenities around this home
Request NowPayment Calculator
- $
- %$
- %
- Principal and Interest 0
- Property Taxes 0
- Strata / Condo Fees 0

