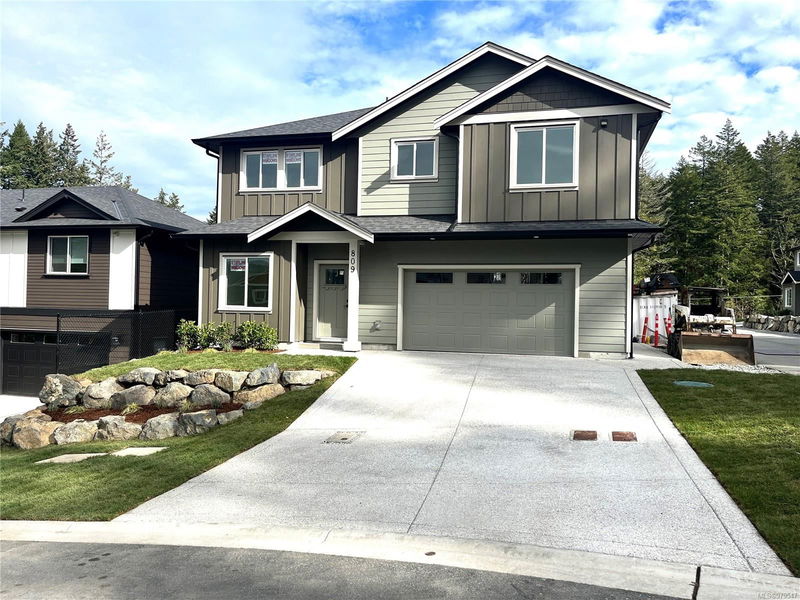Key Facts
- MLS® #: 979547
- Property ID: SIRC2147171
- Property Type: Residential, Single Family Detached
- Living Space: 2,296 sq.ft.
- Lot Size: 0.14 ac
- Year Built: 2024
- Bedrooms: 4
- Bathrooms: 4
- Parking Spaces: 3
- Listed By:
- RE/MAX Camosun
Property Description
MOST BUYERS SKIP THE TRANSFER TAX ON THIS HOME - SAVING YOU $19,500!! This brand-new home with a spacious floor plan is ready for you in Popular Willing Park! With 3 bedrooms and a den (or 4th Br) in the main house, plus a legal 1-bedroom suite with its own electrical meter & laundry, you’ll knock down that mortgage fast! The main level offers an open plan with a cozy gas fireplace, plus a large island kitchen with quartz counters. Heading upstairs, you’ll find a traditional family layout with 3 bedrooms together on the same floor. The primary bedroom has a walk-in closet, plus a double sink ensuite with heated tile floor & oversize shower. You’ll love the ultra-efficient heat pump for all-year comfort. The quality continues with high ceilings, abundant windows, on-demand gas hot water, EV charger pre-wiring in the side-by-side double garage, and superior construction by TEKloch homes – a 10 year new-home-warranty accredited builder. Photos of similar completed home. +GST.
Rooms
- TypeLevelDimensionsFlooring
- EntranceMain36' 10.7" x 16' 4.8"Other
- Dining roomMain29' 6.3" x 36' 10.7"Other
- Living roomMain59' 6.6" x 55' 9.2"Other
- KitchenMain29' 6.3" x 49' 2.5"Other
- DenMain29' 6.3" x 26' 2.9"Other
- BathroomMain0' x 0'Other
- OtherMain62' 4" x 68' 10.7"Other
- Primary bedroom2nd floor39' 4.4" x 42' 7.8"Other
- PatioMain39' 4.4" x 39' 4.4"Other
- Walk-In Closet2nd floor26' 2.9" x 19' 8.2"Other
- Ensuite2nd floor0' x 0'Other
- Bedroom2nd floor29' 6.3" x 36' 10.7"Other
- Bathroom2nd floor0' x 0'Other
- Laundry room2nd floor16' 4.8" x 16' 4.8"Other
- Bedroom2nd floor29' 6.3" x 39' 4.4"Other
- Bedroom2nd floor29' 6.3" x 29' 6.3"Other
- Bathroom2nd floor0' x 0'Other
- Living room2nd floor36' 10.7" x 62' 4"Other
- Kitchen2nd floor32' 9.7" x 29' 6.3"Other
Listing Agents
Request More Information
Request More Information
Location
809 Tomack Loop, Langford, British Columbia, V9C 0R3 Canada
Around this property
Information about the area within a 5-minute walk of this property.
Request Neighbourhood Information
Learn more about the neighbourhood and amenities around this home
Request NowPayment Calculator
- $
- %$
- %
- Principal and Interest 0
- Property Taxes 0
- Strata / Condo Fees 0

