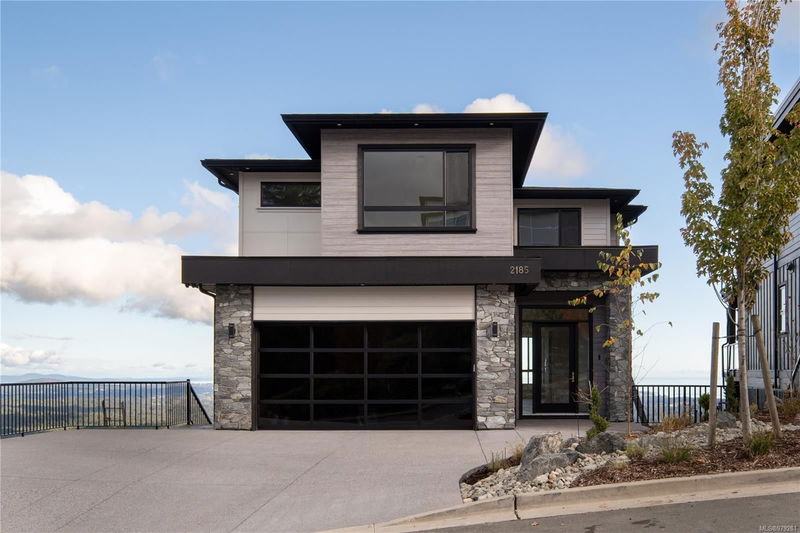Key Facts
- MLS® #: 979281
- Property ID: SIRC2146345
- Property Type: Residential, Single Family Detached
- Living Space: 3,628 sq.ft.
- Lot Size: 0.23 ac
- Year Built: 2024
- Bedrooms: 4+1
- Bathrooms: 5
- Parking Spaces: 4
- Listed By:
- eXp Realty
Property Description
OPEN HOUSE SAT NOV 23, 2-4pm. Discover this elegant custom-built residence on Bear Mountain, where panoramic ocean, city, and mountain views meet unparalleled style. This home spans three levels, offering 5 bedrooms and 5 bathrooms, with a thoughtfully designed layout. The main floor showcases an expansive open-concept living area, featuring a gourmet kitchen with high-end Fisher & Paykel appliances and a heated balcony for seamless indoor-outdoor enjoyment. The upper floor includes a luxurious primary suite with a private balcony, a spacious walk-in closet, and a spa-like ensuite. Alongside, you’ll find three more well-appointed bedrooms, a shared bathroom, and laundry room. The lower level is perfect for leisure and entertainment, with a media room, family room, and a patio area. An additional legal one-bedroom suite offers flexibility for family or rental potential. Located just minutes from the Bear Mountain Golf Course and resort, and a quick drive to all essential amenities.
Rooms
- TypeLevelDimensionsFlooring
- EntranceMain13' 1.4" x 32' 9.7"Other
- Dining roomMain39' 4.4" x 49' 2.5"Other
- BathroomMain0' x 0'Other
- Living roomMain32' 9.7" x 52' 5.9"Other
- KitchenMain42' 7.8" x 65' 7.4"Other
- Mud RoomMain22' 11.5" x 19' 8.2"Other
- BalconyMain36' 10.7" x 59' 6.6"Other
- OtherMain65' 7.4" x 65' 7.4"Other
- Primary bedroom2nd floor45' 11.1" x 52' 5.9"Other
- Ensuite2nd floor0' x 0'Other
- Bedroom2nd floor39' 4.4" x 32' 9.7"Other
- Bedroom2nd floor32' 9.7" x 39' 4.4"Other
- Walk-In Closet2nd floor19' 8.2" x 13' 1.4"Other
- Bedroom2nd floor32' 9.7" x 42' 7.8"Other
- Walk-In Closet2nd floor13' 1.4" x 22' 11.5"Other
- Bathroom2nd floor0' x 0'Other
- Balcony2nd floor22' 11.5" x 32' 9.7"Other
- Media / EntertainmentLower62' 4" x 65' 7.4"Other
- Family roomLower65' 7.4" x 39' 4.4"Other
- EntranceLower16' 4.8" x 16' 4.8"Other
- BathroomLower0' x 0'Other
- Living roomLower32' 9.7" x 42' 7.8"Other
- KitchenLower26' 2.9" x 22' 11.5"Other
- BedroomLower32' 9.7" x 29' 6.3"Other
- BathroomLower0' x 0'Other
- PatioLower32' 9.7" x 164' 5"Other
- Laundry room2nd floor32' 9.7" x 19' 8.2"Other
Listing Agents
Request More Information
Request More Information
Location
2185 Navigators Rise, Langford, British Columbia, V9B 0P4 Canada
Around this property
Information about the area within a 5-minute walk of this property.
Request Neighbourhood Information
Learn more about the neighbourhood and amenities around this home
Request NowPayment Calculator
- $
- %$
- %
- Principal and Interest 0
- Property Taxes 0
- Strata / Condo Fees 0

