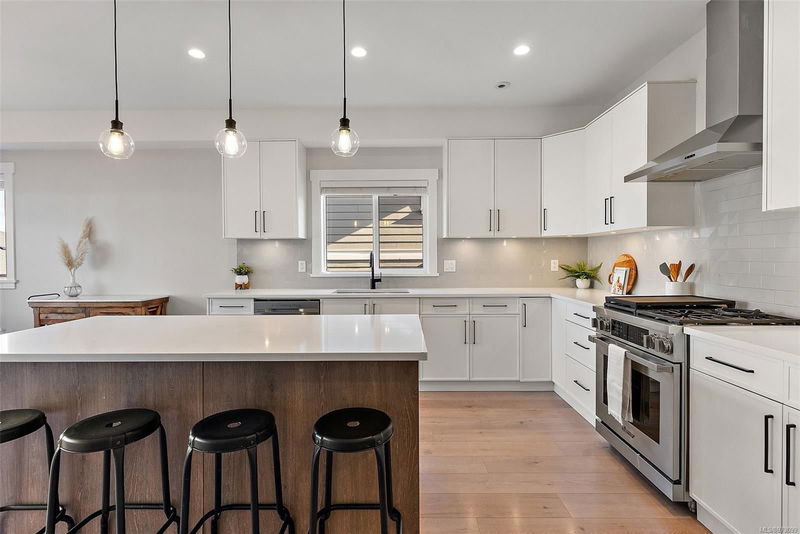Key Facts
- MLS® #: 979099
- Property ID: SIRC2146343
- Property Type: Residential, Single Family Detached
- Living Space: 3,222 sq.ft.
- Lot Size: 0.10 ac
- Year Built: 2021
- Bedrooms: 4+1
- Bathrooms: 4
- Parking Spaces: 2
- Listed By:
- Coldwell Banker Oceanside Real Estate
Property Description
Live in the family friendly community of Westview! This home is priced below assessed value & ready for you to move in—plus, save on GST and enjoy home warranty! The main level bright & inviting, perfect for entertaining family & friends. The living area has a cozy gas fireplace, while the gourmet kitchen is equipped with a premium gas stove, SS appliances, an expansive island, and a WI pantry. The large covered deck is complete with an outdoor kitchen area, ideal for year-round dining & enjoyment. Upstairs, you'll find a bonus office space, laundry room, main bathroom & 4 good sized bedrooms. The primary features views, a WI closet and a luxurious ensuite.The lower level offers storage/office space & a legal 1 bedroom in-law suite (own entrance) . The home is Built Green, roughed in for AC, has a big garage/driveway and large backyard. Conveniently located near Costco, schools, amenities, restaurants, and shopping, this home truly has it all. Don't miss your chance to make it yours!
Rooms
- TypeLevelDimensionsFlooring
- Living roomLower15' x 14'Other
- OtherMain12' x 19'Other
- Living roomMain18' x 18'Other
- EntranceMain7' x 8'Other
- PatioLower21' x 19'Other
- Dining roomMain11' x 13'Other
- OtherMain21' x 21'Other
- KitchenLower8' x 14'Other
- KitchenMain13' x 14'Other
- Porch (enclosed)Main10' x 12'Other
- Primary bedroom2nd floor13' x 15'Other
- BathroomLower0' x 0'Other
- BathroomMain0' x 0'Other
- Bathroom2nd floor0' x 0'Other
- Bedroom2nd floor14' x 13'Other
- Ensuite2nd floor0' x 0'Other
- Bedroom2nd floor12' x 10'Other
- Bedroom2nd floor12' x 10'Other
- DenLower7' x 10'Other
- BedroomLower10' x 13'Other
- Walk-In Closet2nd floor10' x 5'Other
- Laundry room2nd floor9' x 7'Other
- OtherMain22' 11.5" x 19' 8.2"Other
Listing Agents
Request More Information
Request More Information
Location
1276 Flint Ave, Langford, British Columbia, V9B 0Y6 Canada
Around this property
Information about the area within a 5-minute walk of this property.
Request Neighbourhood Information
Learn more about the neighbourhood and amenities around this home
Request NowPayment Calculator
- $
- %$
- %
- Principal and Interest 0
- Property Taxes 0
- Strata / Condo Fees 0

